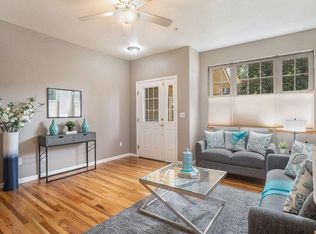Spacious three bedroom with three en-suite bathrooms! Garage with shop space and extra storage, washer and dryer in unit, central AC, gas fireplace, gourmet kitchen with gas range, and wood floors on the main level make this a very inviting place to live. Locally owned and managed by owner, no management company. Walk to lots of restaurants and shopping in the neighborhood or hop on the bus out front to go downtown. Easy access to Longmont and Denver, too. Available now. Rent $2925, deposit $2925, cat ok with $25 per month pet rent. Non-smoking, one year lease. Water and trash is included, resident pays gas and electricity. City of Boulder rental license #RHL2016-00155. Max occupancy 3 adults. Smart Regs and Dark Skies certified by the City of Boulder. One year lease. Owner pays for water and trash, residents pay for gas and electricity.
This property is off market, which means it's not currently listed for sale or rent on Zillow. This may be different from what's available on other websites or public sources.
