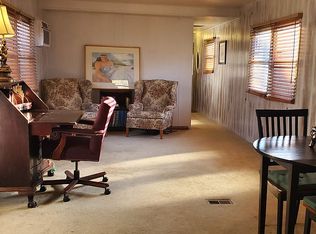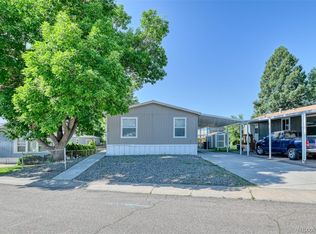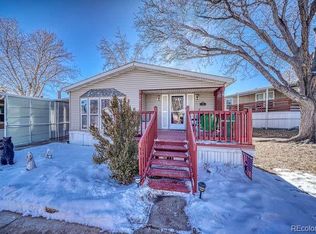Sold for $119,000
$119,000
3405 Sinton LOT 37, Colorado Springs, CO 80907
3beds
1,628sqft
Manufactured Home
Built in 1993
2,178 Square Feet Lot
$114,700 Zestimate®
$73/sqft
$1,998 Estimated rent
Home value
$114,700
$109,000 - $120,000
$1,998/mo
Zestimate® history
Loading...
Owner options
Explore your selling options
What's special
Holiday Village is the nicest community, 55+, with good service, great facilities, a well-maintained swimming pool, a hotel-quality hot tub, and many activities to choose from. This home is spacious, quiet, and comfortable. You're going to be surprised at how much room there is for comfortable living... Home lot 37 is nestled in the southeast part of the park with a good-sized lot, low traffic, and quiet. There is plenty of parking and room for entertaining guests. Park living is not for everyone; however, if this style of living is a financial and lifestyle fit for you, #37 may be #1 for you!
Zillow last checked: 8 hours ago
Listing updated: June 18, 2025 at 02:19pm
Listed by:
Scott Airmont 719-799-8122 scott@airmont.co,
REMAX PROPERTIES
Bought with:
Scott Airmont, 100072803
REMAX PROPERTIES
Source: REcolorado,MLS#: 6781712
Facts & features
Interior
Bedrooms & bathrooms
- Bedrooms: 3
- Bathrooms: 2
- Full bathrooms: 2
- Main level bathrooms: 2
- Main level bedrooms: 3
Bedroom
- Level: Main
- Area: 144 Square Feet
- Dimensions: 12 x 12
Bedroom
- Level: Main
- Area: 144 Square Feet
- Dimensions: 12 x 12
Bedroom
- Level: Main
- Area: 204 Square Feet
- Dimensions: 12 x 17
Bathroom
- Level: Main
- Area: 204 Square Feet
- Dimensions: 17 x 12
Bathroom
- Level: Main
- Area: 96 Square Feet
- Dimensions: 8 x 12
Dining room
- Level: Main
- Area: 112 Square Feet
- Dimensions: 8 x 14
Family room
- Level: Main
- Area: 276 Square Feet
- Dimensions: 12 x 23
Kitchen
- Description: Upgraded, Spacious, Modern
- Level: Main
- Area: 140 Square Feet
- Dimensions: 10 x 14
Laundry
- Level: Main
- Area: 60 Square Feet
- Dimensions: 6 x 10
Living room
- Level: Main
- Area: 204 Square Feet
- Dimensions: 12 x 17
Heating
- Forced Air
Cooling
- Has cooling: Yes
Appliances
- Included: Dishwasher, Disposal, Dryer, Gas Water Heater, Microwave, Oven, Range, Refrigerator, Washer
Features
- High Speed Internet, Laminate Counters, Open Floorplan
- Flooring: Carpet, Laminate, Tile
- Windows: Double Pane Windows, Window Treatments
Interior area
- Total structure area: 1,628
- Total interior livable area: 1,628 sqft
- Finished area above ground: 1,628
- Finished area below ground: 0
Property
Parking
- Total spaces: 5
- Parking features: Concrete
- Carport spaces: 2
- Details: Off Street Spaces: 3
Lot
- Size: 2,178 sqft
Details
- Parcel number: 37
- On leased land: Yes
- Lease amount: $1,050
- Land lease expiration date: 2348265600000
- Special conditions: Standard
Construction
Type & style
- Home type: MobileManufactured
- Architectural style: Modular
- Property subtype: Manufactured Home
Materials
- Wood Siding
- Roof: Composition
Condition
- Year built: 1993
Utilities & green energy
- Sewer: Public Sewer
Community & neighborhood
Senior living
- Senior community: Yes
Location
- Region: Colorado Springs
HOA & financial
HOA
- Has HOA: Yes
- Amenities included: Clubhouse, Fitness Center, Park, Pool, Security, Spa/Hot Tub, Trail(s)
- Services included: Irrigation, Maintenance Grounds, On-Site Check In, Recycling, Road Maintenance, Security, Sewer, Snow Removal, Trash
- Association name: Holiday Village
- Association phone: 800-274-7314
Other
Other facts
- Body type: Double Wide
- Listing terms: Cash,Conventional,VA Loan
- Ownership: Agent Owner
Price history
| Date | Event | Price |
|---|---|---|
| 6/11/2025 | Sold | $119,000$73/sqft |
Source: | ||
| 5/12/2025 | Pending sale | $119,000$73/sqft |
Source: | ||
| 4/7/2025 | Listed for sale | $119,000+11.7%$73/sqft |
Source: | ||
| 9/21/2024 | Listing removed | $106,500-1.4%$65/sqft |
Source: My State MLS #11282558 Report a problem | ||
| 8/26/2024 | Price change | $108,000-6.1%$66/sqft |
Source: My State MLS #11282558 Report a problem | ||
Public tax history
| Year | Property taxes | Tax assessment |
|---|---|---|
| 2024 | -- | $3,030 |
| 2023 | $140 | $3,030 +21.2% |
| 2022 | -- | $2,500 -2.7% |
Find assessor info on the county website
Neighborhood: Central Colorado Springs
Nearby schools
GreatSchools rating
- 6/10Jackson Elementary SchoolGrades: PK-5Distance: 1 mi
- 6/10North Middle SchoolGrades: 6-8Distance: 2.3 mi
- 4/10Coronado High SchoolGrades: 9-12Distance: 1.4 mi
Schools provided by the listing agent
- Elementary: Foothills
- Middle: Eagleview
- High: Aspen Valley
- District: Academy 20
Source: REcolorado. This data may not be complete. We recommend contacting the local school district to confirm school assignments for this home.
Get a cash offer in 3 minutes
Find out how much your home could sell for in as little as 3 minutes with a no-obligation cash offer.
Estimated market value$114,700
Get a cash offer in 3 minutes
Find out how much your home could sell for in as little as 3 minutes with a no-obligation cash offer.
Estimated market value
$114,700


