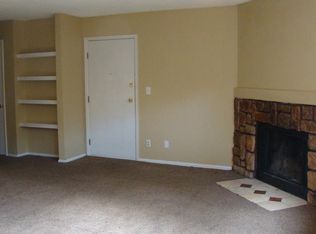3405 Sinton Rd, Colorado Springs, CO 80907
What's special
- 77 days |
- 359 |
- 25 |
Zillow last checked: 8 hours ago
Listing updated: February 03, 2026 at 12:22pm
Machelle Williams,
eXp Realty, LLC,
Justin Murillo,
eXp Realty, LLC
Facts & features
Interior
Bedrooms & bathrooms
- Bedrooms: 3
- Bathrooms: 2
- 3/4 bathrooms: 2
- Main level bathrooms: 2
- Main level bedrooms: 3
Heating
- Forced Air
Cooling
- Central Air
Appliances
- Included: Dishwasher, Microwave, Oven, Range, Refrigerator
Features
- Ceiling Fan(s), Laminate Counters, No Stairs
- Flooring: Carpet, Laminate, Linoleum
- Has fireplace: No
Interior area
- Total structure area: 1,344
- Total interior livable area: 1,344 sqft
- Finished area above ground: 1,344
Property
Parking
- Total spaces: 1
- Parking features: Asphalt
- Carport spaces: 1
Features
- Patio & porch: Deck, Front Porch
- Park: Holiday Village
Lot
- Size: 4,791.6 Square Feet
- Features: Corner Lot
Details
- Parcel number: 9310008871
- On leased land: Yes
- Lease amount: $1,160
- Land lease expiration date: 1793491200000
Construction
Type & style
- Home type: MobileManufactured
- Property subtype: Manufactured Home
Materials
- Cement Siding
- Roof: Composition
Condition
- New construction: No
- Year built: 2000
Utilities & green energy
- Sewer: Public Sewer
- Water: Public
- Utilities for property: Cable Available, Electricity Connected, Natural Gas Connected, Phone Available
Community & HOA
Community
- Senior community: Yes
HOA
- Has HOA: No
Location
- Region: Colorado Springs
Financial & listing details
- Price per square foot: $80/sqft
- Annual tax amount: $20
- Date on market: 11/21/2025
- Listing terms: Cash,Conventional,FHA
- Exclusions: Washer/Dryer
- Ownership: Individual
- Road surface type: Paved
- Body type: Double Wide

Machelle Williams
(719) 600-7684
By pressing Contact Agent, you agree that the real estate professional identified above may call/text you about your search, which may involve use of automated means and pre-recorded/artificial voices. You don't need to consent as a condition of buying any property, goods, or services. Message/data rates may apply. You also agree to our Terms of Use. Zillow does not endorse any real estate professionals. We may share information about your recent and future site activity with your agent to help them understand what you're looking for in a home.
Estimated market value
$104,000
$99,000 - $109,000
$2,054/mo
Price history
Price history
| Date | Event | Price |
|---|---|---|
| 2/3/2026 | Listed for sale | $107,900$80/sqft |
Source: eXp Realty #8094540 Report a problem | ||
| 1/25/2026 | Contingent | $107,900$80/sqft |
Source: eXp Realty #8094540 Report a problem | ||
| 12/16/2025 | Listed for sale | $107,900-1.8%$80/sqft |
Source: eXp Realty #8094540 Report a problem | ||
| 2/6/2025 | Listing removed | $109,900$82/sqft |
Source: | ||
| 1/30/2025 | Listed for sale | $109,900-27.7%$82/sqft |
Source: | ||
Public tax history
Public tax history
Tax history is unavailable.BuyAbility℠ payment
Climate risks
Neighborhood: Central Colorado Springs
Nearby schools
GreatSchools rating
- 6/10Jackson Elementary SchoolGrades: PK-5Distance: 0.8 mi
- 6/10North Middle SchoolGrades: 6-8Distance: 2.5 mi
- 4/10Coronado High SchoolGrades: 9-12Distance: 1.4 mi
Schools provided by the listing agent
- Elementary: Jackson
- Middle: North
- High: Coronado
- District: Colorado Springs 11
Source: eXp Realty. This data may not be complete. We recommend contacting the local school district to confirm school assignments for this home.
Open to renting?
Browse rentals near this home.- Loading
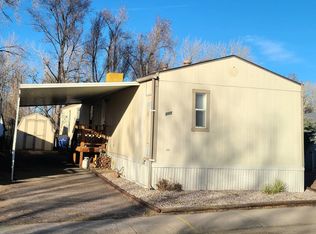
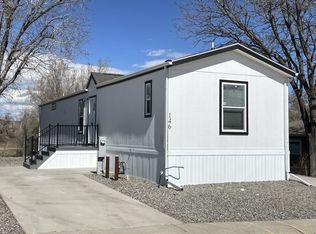
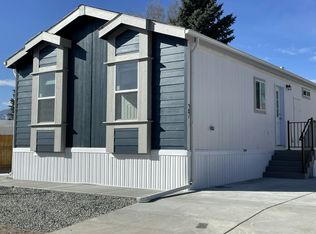
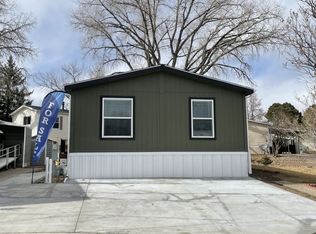
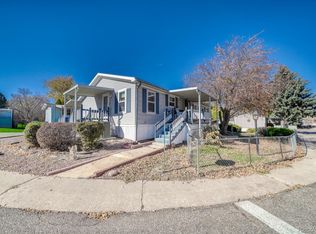

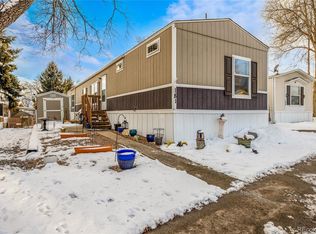
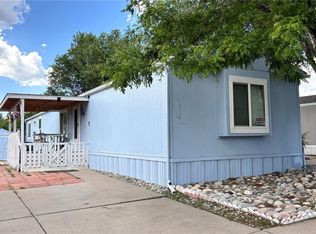
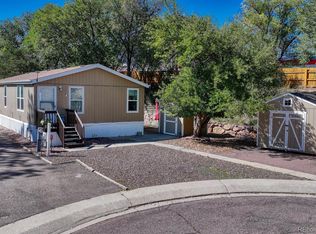
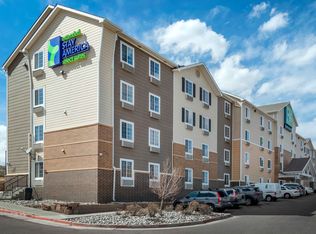
![[object Object]](https://photos.zillowstatic.com/fp/eb63b3ceb415f8028e1fc3c3e1392ffd-p_c.jpg)
![[object Object]](https://photos.zillowstatic.com/fp/f91515088a2e8198576a7237458cbe79-p_c.jpg)
