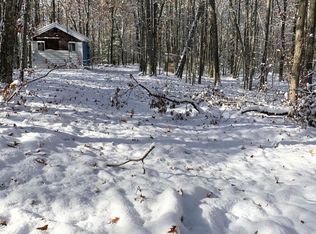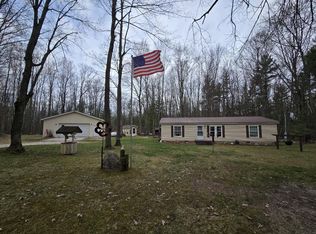Sold
$185,000
3405 S Cedar Rd, Chase, MI 49623
2beds
1,290sqft
Manufactured Home
Built in 1983
10 Acres Lot
$193,300 Zestimate®
$143/sqft
$1,007 Estimated rent
Home value
$193,300
Estimated sales range
Not available
$1,007/mo
Zestimate® history
Loading...
Owner options
Explore your selling options
What's special
Welcome to your dream home! This beautifully maintained 2-bedroom, 2-bathroom home offers the perfect blend of modern amenities and rustic charm, all nestled on a spacious 10-acre lot. As you step inside, you'll be greeted by cozy living spaces, including an inviting living room with a warm wood stove, perfect for chilly evenings.
The home features modern updates, including a newly updated master shower with elegant tile work and new flooring throughout, giving it a fresh and inviting feel. Recent upgrades include updated windows, a newer roof, and an newer well, all designed to enhance the home's efficiency and durability. With 10 acres of land, there's plenty of space for outdoor activities, gardening, or simply enjoying the tranquil surroundings.
This home offers a unique opportunity to live in a serene, rural setting while still enjoying the comforts of modern living. Don't miss out on making this your forever home!
Showings to begin on 8/18/2024
Zillow last checked: 8 hours ago
Listing updated: December 15, 2024 at 08:14am
Listed by:
Tyler Haynes 616-318-2540,
RE/MAX TOGETHER
Bought with:
Sally Belman, 6501273728
Big River Properties
Source: MichRIC,MLS#: 24043090
Facts & features
Interior
Bedrooms & bathrooms
- Bedrooms: 2
- Bathrooms: 2
- Full bathrooms: 2
- Main level bedrooms: 2
Primary bedroom
- Level: Main
- Area: 264
- Dimensions: 12.00 x 22.00
Bedroom 2
- Level: Main
- Area: 108
- Dimensions: 12.00 x 9.00
Dining room
- Description: Formal
Living room
- Level: Main
- Area: 550
- Dimensions: 22.00 x 25.00
Heating
- Forced Air
Cooling
- Central Air
Appliances
- Included: Dryer, Microwave, Oven, Refrigerator, Washer
- Laundry: Common Area, Laundry Room, Main Level
Features
- Windows: Replacement
- Basement: Crawl Space
- Has fireplace: Yes
Interior area
- Total structure area: 1,290
- Total interior livable area: 1,290 sqft
Property
Parking
- Total spaces: 2
- Parking features: Detached
- Garage spaces: 2
Features
- Stories: 1
Lot
- Size: 10 Acres
- Dimensions: 330 x 1325
- Features: Recreational, Wooded
Details
- Additional structures: Shed(s)
- Parcel number: 1002300660
- Zoning description: Residential
Construction
Type & style
- Home type: MobileManufactured
- Property subtype: Manufactured Home
Materials
- Vinyl Siding
- Roof: Metal
Condition
- New construction: No
- Year built: 1983
Utilities & green energy
- Sewer: Septic Tank
- Water: Well
Community & neighborhood
Location
- Region: Chase
Other
Other facts
- Listing terms: Cash,FHA,VA Loan,Conventional
- Road surface type: Unimproved
Price history
| Date | Event | Price |
|---|---|---|
| 12/13/2024 | Sold | $185,000-4.1%$143/sqft |
Source: | ||
| 11/18/2024 | Pending sale | $193,000$150/sqft |
Source: | ||
| 11/18/2024 | Contingent | $193,000$150/sqft |
Source: | ||
| 9/28/2024 | Price change | $193,000-3.5%$150/sqft |
Source: | ||
| 9/2/2024 | Listed for sale | $199,900$155/sqft |
Source: | ||
Public tax history
| Year | Property taxes | Tax assessment |
|---|---|---|
| 2025 | $869 +5.6% | $41,800 -20.2% |
| 2024 | $823 | $52,400 +17.5% |
| 2023 | -- | $44,600 +14.4% |
Find assessor info on the county website
Neighborhood: 49623
Nearby schools
GreatSchools rating
- 5/10Baldwin Elementary SchoolGrades: PK-5Distance: 7.9 mi
- 3/10Baldwin Junior High SchoolGrades: 6-8Distance: 7.9 mi
- 3/10Baldwin Senior High SchoolGrades: 9-12Distance: 7.9 mi

