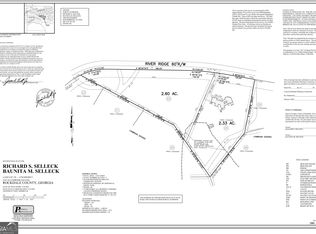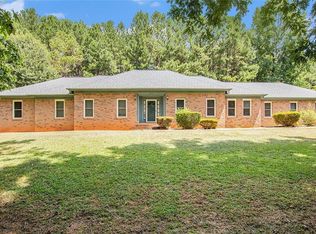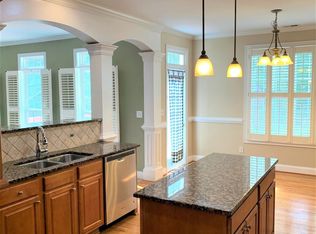Closed
$565,000
3405 River Rdg, Stockbridge, GA 30281
4beds
3,516sqft
Single Family Residence, Residential
Built in 1997
1.86 Acres Lot
$554,000 Zestimate®
$161/sqft
$3,027 Estimated rent
Home value
$554,000
$465,000 - $665,000
$3,027/mo
Zestimate® history
Loading...
Owner options
Explore your selling options
What's special
Looking for a custom retreat of luxury, comfort and elevated living? Welcome to 3405 River Ridge—a beautifully designed executive residence offering custom touches, spacious living, and unique amenities that set it apart. This one-of-a-kind property is being sold as-is, presenting a rare opportunity to own a home of distinction with room to personalize. Inside, you’ll find a custom-built home office perfect for remote work or creative pursuits. The owner’s suite is one of 4 bedrooms and spans the entire length of the home, featuring a private sitting room, additional office space, and three oversized closets—including a dream boudoir with 10-foot ceilings and abundant storage. Enjoy cinematic evenings in your custom home theater, outfitted with a premium surround sound system. After dark, the exterior custom lighting package brings the home to life with elegance and drama. The fully fenced backyard offers privacy and space for pets, play, or quiet enjoyment. A standout feature is the detached multipurpose structure, currently used as a relaxation shed with its own sauna and full bathroom. Whether you envision a private retreat, art studio, home gym, or designer’s office, this flexible space is ready for your vision. Don’t miss your chance to own this exceptional Stockbridge property!
Zillow last checked: 8 hours ago
Listing updated: June 03, 2025 at 10:52pm
Listing Provided by:
Heather Shew,
EXP Realty, LLC.
Bought with:
NON-MLS NMLS
Non FMLS Member
Source: FMLS GA,MLS#: 7556351
Facts & features
Interior
Bedrooms & bathrooms
- Bedrooms: 4
- Bathrooms: 4
- Full bathrooms: 2
- 1/2 bathrooms: 2
Primary bedroom
- Features: Sitting Room
- Level: Sitting Room
Bedroom
- Features: Sitting Room
Primary bathroom
- Features: Double Vanity, Separate Tub/Shower
Dining room
- Features: Other
Kitchen
- Features: Other
Heating
- Central
Cooling
- Central Air
Appliances
- Included: Dishwasher, Disposal, Electric Range
- Laundry: In Hall, Laundry Room, Main Level
Features
- Entrance Foyer, Recessed Lighting, Sauna, Walk-In Closet(s)
- Flooring: Hardwood, Tile
- Windows: Bay Window(s), Double Pane Windows
- Basement: None
- Number of fireplaces: 1
- Fireplace features: Brick, Family Room
- Common walls with other units/homes: No Common Walls
Interior area
- Total structure area: 3,516
- Total interior livable area: 3,516 sqft
Property
Parking
- Total spaces: 1
- Parking features: Driveway, Garage
- Garage spaces: 1
- Has uncovered spaces: Yes
Accessibility
- Accessibility features: None
Features
- Levels: Two
- Stories: 2
- Patio & porch: Rear Porch
- Exterior features: Lighting, Rain Gutters, No Dock
- Pool features: None
- Has spa: Yes
- Spa features: Private
- Fencing: Back Yard
- Has view: Yes
- View description: Neighborhood, Trees/Woods
- Waterfront features: None
- Body of water: None
Lot
- Size: 1.86 Acres
- Features: Back Yard, Front Yard, Sloped
Details
- Additional structures: Guest House
- Parcel number: 0150020075
- Other equipment: Home Theater
- Horse amenities: None
Construction
Type & style
- Home type: SingleFamily
- Architectural style: Traditional
- Property subtype: Single Family Residence, Residential
Materials
- Brick Front
- Foundation: Slab
- Roof: Shingle
Condition
- Resale
- New construction: No
- Year built: 1997
Utilities & green energy
- Electric: 220 Volts
- Sewer: Septic Tank
- Water: Public
- Utilities for property: Cable Available, Electricity Available, Phone Available, Water Available
Green energy
- Green verification: HERS Index Score
- Energy efficient items: Appliances, Lighting
- Energy generation: None
Community & neighborhood
Security
- Security features: Carbon Monoxide Detector(s), Secured Garage/Parking, Smoke Detector(s)
Community
- Community features: Homeowners Assoc
Location
- Region: Stockbridge
- Subdivision: Lynbrook Estates
HOA & financial
HOA
- Has HOA: Yes
- HOA fee: $60 annually
Other
Other facts
- Road surface type: Asphalt
Price history
| Date | Event | Price |
|---|---|---|
| 5/23/2025 | Sold | $565,000$161/sqft |
Source: | ||
| 4/25/2025 | Pending sale | $565,000$161/sqft |
Source: | ||
| 4/9/2025 | Listed for sale | $565,000+20.2%$161/sqft |
Source: | ||
| 7/25/2022 | Sold | $470,000+4.4%$134/sqft |
Source: Public Record Report a problem | ||
| 6/16/2022 | Pending sale | $450,000$128/sqft |
Source: | ||
Public tax history
| Year | Property taxes | Tax assessment |
|---|---|---|
| 2024 | $5,172 -19.3% | $188,760 +16.3% |
| 2023 | $6,408 +36.3% | $162,240 +40.9% |
| 2022 | $4,702 +9.4% | $115,160 +17.5% |
Find assessor info on the county website
Neighborhood: 30281
Nearby schools
GreatSchools rating
- 5/10Lorraine Elementary SchoolGrades: PK-5Distance: 0.7 mi
- 8/10General Ray Davis Middle SchoolGrades: 6-8Distance: 0.6 mi
- 5/10Heritage High SchoolGrades: 9-12Distance: 3.7 mi
Schools provided by the listing agent
- Elementary: Lorraine
- Middle: General Ray Davis
- High: Heritage - Rockdale
Source: FMLS GA. This data may not be complete. We recommend contacting the local school district to confirm school assignments for this home.
Get a cash offer in 3 minutes
Find out how much your home could sell for in as little as 3 minutes with a no-obligation cash offer.
Estimated market value
$554,000
Get a cash offer in 3 minutes
Find out how much your home could sell for in as little as 3 minutes with a no-obligation cash offer.
Estimated market value
$554,000


