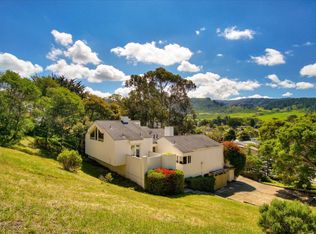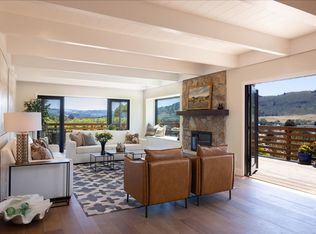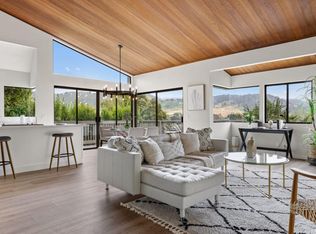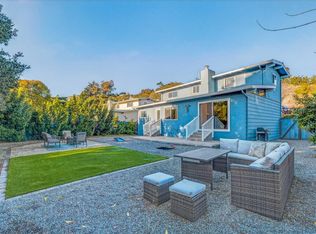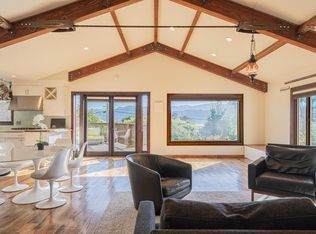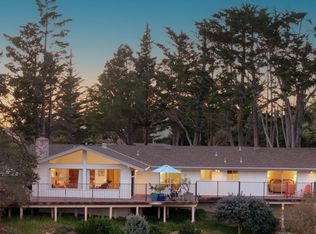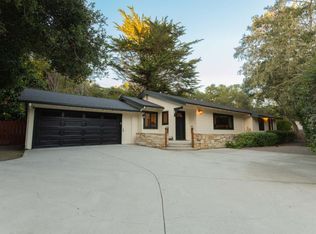Mid-century redwood home on a Carmel hillside with views, sunlit interiors, and terraced gardens. Main level offers 2 bedrooms and 1.5 baths; below, a separate permitted studio with 1 bath and private entrance, minutes from Carmel-by-the-Sea beaches, dining, and trails. Set among terraced gardens and soft coastal light, this distinctive mid-century home captures the essence of Carmel's creative landscape. Built in the mid 1960s from locally sourced redwood, its design was inspired by Frank Lloyd Wright's Usonian principles. Clerestory and intentionally symmetrical windows plus tall glass doors frame the surrounding landscape as living art. The main level offers about 1,528 sq ft of airy living space with decks overlooking colorful, seasonally blooming gardens. Below, the permitted studio's flexible 510 sq ft layout with full bathroom makes an ideal guest suite, office, or artistic retreat. Lovingly cared for by one family since new, the property blends architecture, nature, and creative spirit in an exceptional location near white sand beaches.
For sale
$1,750,000
3405 Rio Rd, Carmel, CA 93923
2beds
2,038sqft
Est.:
Single Family Residence, Residential
Built in 1965
10,100 Square Feet Lot
$1,663,500 Zestimate®
$859/sqft
$-- HOA
What's special
Mid-century redwood homeTerraced gardensSunlit interiorsIntentionally symmetrical windows
- 8 days |
- 3,348 |
- 77 |
Zillow last checked: 8 hours ago
Listing updated: January 19, 2026 at 01:01am
Listed by:
Daniel Cardenas 01964336 831-620-2117,
Coldwell Banker Realty 831-626-2221
Source: MLSListings Inc,MLS#: ML82031106
Tour with a local agent
Facts & features
Interior
Bedrooms & bathrooms
- Bedrooms: 2
- Bathrooms: 3
- Full bathrooms: 2
- 1/2 bathrooms: 1
Rooms
- Room types: Office
Bathroom
- Features: ShowersoverTubs2plus
Dining room
- Features: BreakfastNook
Family room
- Features: SeparateFamilyRoom
Heating
- Forced Air
Cooling
- None
Appliances
- Included: Gas Oven/Range
- Laundry: Inside
Features
- High Ceilings
- Flooring: Other, Tile
- Number of fireplaces: 1
- Fireplace features: Gas, Living Room
Interior area
- Total structure area: 2,038
- Total interior livable area: 2,038 sqft
Property
Parking
- Total spaces: 1
- Parking features: Carport
- Carport spaces: 1
Lot
- Size: 10,100 Square Feet
Details
- Parcel number: 009294015000
- Zoning: R-1
- Special conditions: Standard
Construction
Type & style
- Home type: SingleFamily
- Property subtype: Single Family Residence, Residential
Materials
- Foundation: Combination
- Roof: Composition
Condition
- New construction: No
- Year built: 1965
Utilities & green energy
- Gas: IndividualGasMeters, PublicUtilities
- Utilities for property: Public Utilities
Community & HOA
Location
- Region: Carmel
Financial & listing details
- Price per square foot: $859/sqft
- Tax assessed value: $87,650
- Annual tax amount: $1,911
- Date on market: 1/14/2026
- Listing agreement: ExclusiveRightToSell
- Listing terms: CashorConventionalLoan
Estimated market value
$1,663,500
$1.58M - $1.75M
$5,098/mo
Price history
Price history
| Date | Event | Price |
|---|---|---|
| 1/14/2026 | Listed for sale | $1,750,000-2.5%$859/sqft |
Source: | ||
| 12/6/2025 | Listing removed | $1,795,000$881/sqft |
Source: | ||
| 10/13/2025 | Price change | $1,795,000-7.9%$881/sqft |
Source: | ||
| 8/21/2025 | Price change | $1,950,000-4.9%$957/sqft |
Source: | ||
| 7/14/2025 | Listed for sale | $2,050,000$1,006/sqft |
Source: | ||
Public tax history
Public tax history
| Year | Property taxes | Tax assessment |
|---|---|---|
| 2025 | $1,911 +1.4% | $87,650 +2% |
| 2024 | $1,884 -2.6% | $85,932 +2% |
| 2023 | $1,934 -1.2% | $84,248 +2% |
Find assessor info on the county website
BuyAbility℠ payment
Est. payment
$10,863/mo
Principal & interest
$8646
Property taxes
$1604
Home insurance
$613
Climate risks
Neighborhood: 93923
Nearby schools
GreatSchools rating
- 8/10Carmel River Elementary SchoolGrades: K-5Distance: 0.7 mi
- 7/10Carmel Middle SchoolGrades: 6-8Distance: 0.9 mi
- 10/10Carmel High SchoolGrades: 9-12Distance: 1 mi
Schools provided by the listing agent
- District: CarmelUnified
Source: MLSListings Inc. This data may not be complete. We recommend contacting the local school district to confirm school assignments for this home.
