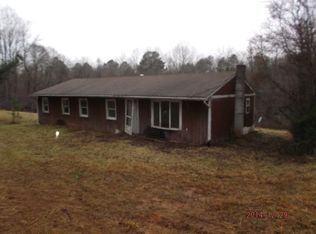Sold for $335,000
$335,000
3405 Red House Rd, Phenix, VA 23959
1beds
1,826sqft
Single Family Residence
Built in 2000
16.07 Acres Lot
$340,400 Zestimate®
$183/sqft
$1,552 Estimated rent
Home value
$340,400
Estimated sales range
Not available
$1,552/mo
Zestimate® history
Loading...
Owner options
Explore your selling options
What's special
Discover your private oasis at 3405 Red House Road! Nestled on over 16 wooded but walkable acres, this oversized one-bedroom, two-bathroom concrete ranch is a perfect getaway for nature lovers. The entire dwelling has been built into the earth with poured concrete. Features windows facing South providing rising East to setting West sunlight all day long. Features an inviting open concept layout, full workshop basement, spacious garages accommodating up to 8 vehicles whether they are cars, motorcycles, tools or toys. Experience the tranquility of country living in this unique property. Schedule your showing today!
Zillow last checked: 8 hours ago
Listing updated: June 03, 2025 at 10:01am
Listed by:
Ryan Collins 717-884-6779 rocollins@kw.com,
Keller Williams
Bought with:
Ryan Collins, 0225264986
Keller Williams
Source: LMLS,MLS#: 357710 Originating MLS: Lynchburg Board of Realtors
Originating MLS: Lynchburg Board of Realtors
Facts & features
Interior
Bedrooms & bathrooms
- Bedrooms: 1
- Bathrooms: 2
- Full bathrooms: 2
Primary bedroom
- Level: First
- Area: 342
- Dimensions: 18 x 19
Bedroom
- Dimensions: 0 x 0
Bedroom 2
- Area: 0
- Dimensions: 0 x 0
Bedroom 3
- Area: 0
- Dimensions: 0 x 0
Bedroom 4
- Area: 0
- Dimensions: 0 x 0
Bedroom 5
- Area: 0
- Dimensions: 0 x 0
Dining room
- Area: 0
- Dimensions: 0 x 0
Family room
- Area: 0
- Dimensions: 0 x 0
Great room
- Area: 0
- Dimensions: 0 x 0
Kitchen
- Level: First
- Area: 380
- Dimensions: 20 x 19
Living room
- Level: First
- Area: 380
- Dimensions: 20 x 19
Office
- Area: 0
- Dimensions: 0 x 0
Heating
- Circulating Firepl, Electric Baseboard, Forced Warm Air-Elec, Forced Warm Air-Gas, Heat Pump, Hot Water-Elec, Hot Water-Gas, Propane, Other
Cooling
- Heat Pump, Mini-Split
Appliances
- Included: Dryer, Generator, Gas Range, Refrigerator, Washer, Electric Water Heater, Gas Water Heater, Tankless Water Heater
- Laundry: Main Level
Features
- Ceiling Fan(s), Main Level Bedroom, Workshop
- Flooring: Hardwood, Tile
- Basement: Full,Workshop
- Attic: None
- Number of fireplaces: 1
- Fireplace features: 1 Fireplace, Wood Burning
Interior area
- Total structure area: 1,826
- Total interior livable area: 1,826 sqft
- Finished area above ground: 1,826
- Finished area below ground: 0
Property
Parking
- Parking features: Circular Driveway
- Has garage: Yes
- Has uncovered spaces: Yes
Features
- Levels: One
Lot
- Size: 16.07 Acres
- Features: Landscaped, Secluded
Details
- Parcel number: 13A28
- Other equipment: Generator
Construction
Type & style
- Home type: SingleFamily
- Architectural style: Ranch
- Property subtype: Single Family Residence
Materials
- Block, Solid Masonry
- Roof: Cement Composite,Other
Condition
- Year built: 2000
Utilities & green energy
- Electric: Southside Elec CoOp
- Sewer: Septic Tank
- Water: Well
- Utilities for property: Cable Available, Cable Connections
Community & neighborhood
Location
- Region: Phenix
Price history
| Date | Event | Price |
|---|---|---|
| 6/2/2025 | Sold | $335,000-1.2%$183/sqft |
Source: | ||
| 5/20/2025 | Pending sale | $339,000$186/sqft |
Source: | ||
| 5/13/2025 | Price change | $339,000-5.8%$186/sqft |
Source: | ||
| 4/25/2025 | Price change | $359,900-5.3%$197/sqft |
Source: | ||
| 3/31/2025 | Price change | $379,900-5%$208/sqft |
Source: | ||
Public tax history
| Year | Property taxes | Tax assessment |
|---|---|---|
| 2024 | $838 | $135,111 |
| 2023 | $838 +5.3% | $135,111 |
| 2022 | $796 -5% | $135,111 |
Find assessor info on the county website
Neighborhood: 23959
Nearby schools
GreatSchools rating
- 8/10Phenix Elementary SchoolGrades: PK-5Distance: 2.9 mi
- 6/10Central Middle SchoolGrades: 6-8Distance: 8 mi
- 3/10Randolph-Henry High SchoolGrades: 9-12Distance: 7.9 mi

Get pre-qualified for a loan
At Zillow Home Loans, we can pre-qualify you in as little as 5 minutes with no impact to your credit score.An equal housing lender. NMLS #10287.
