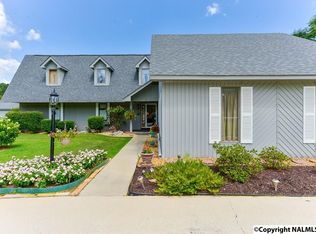Stunning Rancher with lots of updated features! Stainless Steel appliances, Breakfast bar in kitchen and room for a breakfast table too! Large den with masonry fireplace, living room and separate dining room, large master has walk-in closet. 4th bedroom could be a play room, work out room or nice guest room. Detached garage is 24x30 with 2 doors and a walk out door, shop has a garage door and is perfect for a riding mower and tools. Single carport, patio located between house and shop, fenced back yard, corner lot. Wonderful Storm Shelter in the 2 car Garage! Come See this Gem before it is gone!
This property is off market, which means it's not currently listed for sale or rent on Zillow. This may be different from what's available on other websites or public sources.
