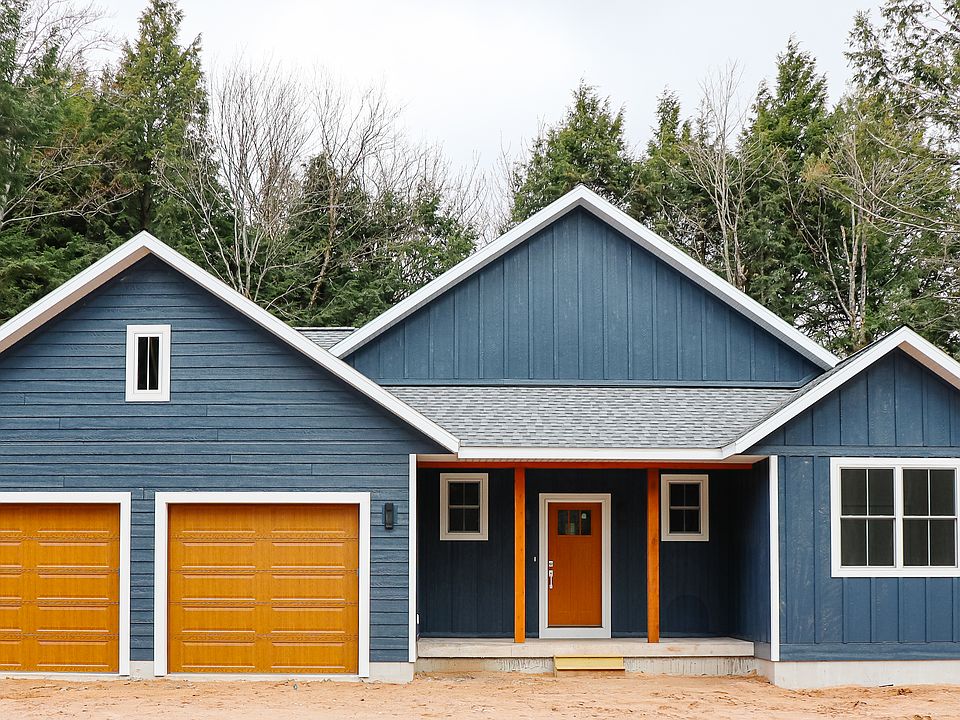The small but mighty Cedar is a beautiful bungalow! With two bedrooms, two bathrooms and an efficient open floor plan, this home is the perfect fit for those just starting out and those looking to downsize. The open plan living area is light and airy, well-lit from multiple windows and a stunning three-panel sliding door leading to the backyard patio. The kitchen features a peninsula island and gorgeous Merillat cabinets. The primary suite features a walk-in closet with a conveniently located laundry area. On the other side of the walk-in closet, the primary bathroom features a lovely double vanity and an upgraded tile shower with a beautiful glass door. The oversized single-car garage has plenty of space your car and your toys – easily store your bikes, skis, kayaks and more! Hemlock Park is Marquette's newest neighborhood with 26 home sites surrounded by a wooded preserve and close to biking and hiking, skiing, and downtown Marquette.
Active
$479,000
3405 Nuthatch Ln, Marquette, MI 49855
2beds
1,216sqft
Single Family Residence
Built in 2025
0.26 Acres lot
$471,500 Zestimate®
$394/sqft
$39/mo HOA
What's special
Peninsula islandConveniently located laundry areaOversized single-car garageEfficient open floor planWalk-in closetDouble vanityStunning three-panel sliding door
- 143 days
- on Zillow |
- 498 |
- 7 |
Zillow last checked: 7 hours ago
Listing updated: June 06, 2025 at 12:05pm
Listed by:
VICTORIA SNYDER 906-360-9153,
VERIDEA GROUP, LLC 906-228-3900,
MICHELE THOMAS 906-361-3903,
VERIDEA GROUP, LLC
Source: Upper Peninsula AOR,MLS#: 50164771 Originating MLS: Upper Peninsula Assoc of Realtors
Originating MLS: Upper Peninsula Assoc of Realtors
Travel times
Facts & features
Interior
Bedrooms & bathrooms
- Bedrooms: 2
- Bathrooms: 2
- Full bathrooms: 2
Bedroom 1
- Level: First
- Area: 143
- Dimensions: 13 x 11
Bedroom 2
- Level: First
- Area: 91
- Dimensions: 13 x 7
Bathroom 1
- Level: First
Bathroom 2
- Level: First
Heating
- Forced Air, Natural Gas
Cooling
- None
Appliances
- Included: Dishwasher, Dryer, Microwave, Range/Oven, Refrigerator, Washer, Gas Water Heater
Features
- None
- Basement: Concrete,Crawl Space
- Has fireplace: No
Interior area
- Total structure area: 1,216
- Total interior livable area: 1,216 sqft
- Finished area above ground: 1,216
- Finished area below ground: 0
Video & virtual tour
Property
Parking
- Total spaces: 1
- Parking features: Attached
- Attached garage spaces: 1
Features
- Levels: One
- Stories: 1
- Exterior features: None
- Waterfront features: None
- Frontage type: Road
- Frontage length: 67
Lot
- Size: 0.26 Acres
- Dimensions: 67.09' x 161.88' x 79.69' x 151
Details
- Additional structures: None
- Zoning description: Site Condominium
- Special conditions: Standard
Construction
Type & style
- Home type: SingleFamily
- Architectural style: Conventional Frame
- Property subtype: Single Family Residence
Materials
- Other
Condition
- New Construction
- New construction: Yes
- Year built: 2025
Details
- Builder name: Veridea Group
Utilities & green energy
- Sewer: Public Sanitary
- Water: Public
- Utilities for property: Electricity Connected, Natural Gas Connected, Sewer Connected, Water Connected
Community & HOA
Community
- Subdivision: Hemlock Park
HOA
- Has HOA: Yes
- HOA fee: $118 quarterly
- HOA name: Hemlock Park Homeowners Association
Location
- Region: Marquette
Financial & listing details
- Price per square foot: $394/sqft
- Date on market: 1/17/2025
- Listing terms: Cash,Conventional
- Ownership: LLC
- Electric utility on property: Yes
Source: Veridea Group

