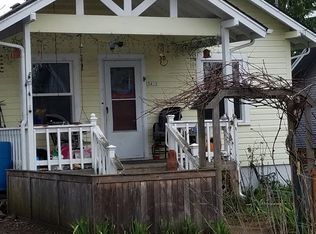Sold
$457,000
3405 NE 64th Ave, Portland, OR 97213
3beds
1,794sqft
Residential, Single Family Residence
Built in 1940
4,356 Square Feet Lot
$504,000 Zestimate®
$255/sqft
$2,530 Estimated rent
Home value
$504,000
$464,000 - $544,000
$2,530/mo
Zestimate® history
Loading...
Owner options
Explore your selling options
What's special
Classic Portland home, close to all the modern amenities. Blocks from parks, Rose City golf course, Beaumont restaurants, mass transit, freeways & airport. This classic home is warm and inviting with gorgeous wood floors, formal dining area & living room with wood burning fireplace. Smart floor plan, light filled & high ceilings make the home feel bigger than it is. Great ceiling height upstairs and in the semi finished basement, which offers sweat equity or ADU potential. Fenced backyard w detached garage. [Home Energy Score = 2. HES Report at https://rpt.greenbuildingregistry.com/hes/OR10213634]
Zillow last checked: 8 hours ago
Listing updated: June 30, 2023 at 08:50am
Listed by:
Heather Brymer 971-227-6871,
Keller Williams Realty Professionals,
Brooke Garrett 503-459-3926,
Keller Williams Realty Professionals
Bought with:
Allyson O'Hagan, 201214339
John L. Scott Portland Central
Source: RMLS (OR),MLS#: 23034336
Facts & features
Interior
Bedrooms & bathrooms
- Bedrooms: 3
- Bathrooms: 1
- Full bathrooms: 1
- Main level bathrooms: 1
Primary bedroom
- Features: Closet, Wood Floors
- Level: Main
- Area: 156
- Dimensions: 13 x 12
Bedroom 2
- Features: Closet, Wood Floors
- Level: Upper
- Area: 117
- Dimensions: 13 x 9
Bedroom 3
- Features: Closet, Wood Floors
- Level: Upper
- Area: 99
- Dimensions: 11 x 9
Dining room
- Features: Wood Floors
- Level: Main
- Area: 182
- Dimensions: 14 x 13
Kitchen
- Features: Disposal, Eating Area, Free Standing Range, Free Standing Refrigerator
- Level: Main
- Area: 190
- Width: 10
Living room
- Features: Fireplace, Wood Floors
- Level: Main
- Area: 234
- Dimensions: 18 x 13
Heating
- Forced Air, Fireplace(s)
Appliances
- Included: Disposal, Free-Standing Range, Free-Standing Refrigerator, Washer/Dryer, Electric Water Heater
- Laundry: Laundry Room
Features
- High Ceilings, Closet, Eat-in Kitchen
- Flooring: Laminate, Vinyl, Wood
- Windows: Double Pane Windows
- Basement: Daylight,Partially Finished
- Fireplace features: Wood Burning
Interior area
- Total structure area: 1,794
- Total interior livable area: 1,794 sqft
Property
Parking
- Total spaces: 1
- Parking features: Driveway, On Street, Garage Door Opener, Detached
- Garage spaces: 1
- Has uncovered spaces: Yes
Features
- Stories: 3
- Patio & porch: Patio
- Exterior features: Garden, Yard
- Fencing: Fenced
Lot
- Size: 4,356 sqft
- Dimensions: 45 x 100
- Features: Level, Private, Trees, SqFt 3000 to 4999
Details
- Additional structures: SeparateLivingQuartersApartmentAuxLivingUnit
- Parcel number: R114239
Construction
Type & style
- Home type: SingleFamily
- Architectural style: Traditional
- Property subtype: Residential, Single Family Residence
Materials
- Wood Siding
- Foundation: Concrete Perimeter
- Roof: Composition
Condition
- Resale
- New construction: No
- Year built: 1940
Utilities & green energy
- Gas: Gas
- Sewer: Public Sewer
- Water: Public
Community & neighborhood
Location
- Region: Portland
- Subdivision: Rose City Park / Roseway
Other
Other facts
- Listing terms: Cash,Conventional,FHA,VA Loan
- Road surface type: Paved
Price history
| Date | Event | Price |
|---|---|---|
| 6/30/2023 | Sold | $457,000+1.6%$255/sqft |
Source: | ||
| 4/18/2023 | Pending sale | $450,000$251/sqft |
Source: | ||
| 4/10/2023 | Listed for sale | $450,000$251/sqft |
Source: | ||
Public tax history
| Year | Property taxes | Tax assessment |
|---|---|---|
| 2025 | $3,828 +3.7% | $142,070 +3% |
| 2024 | $3,691 +4% | $137,940 +3% |
| 2023 | $3,549 +2.2% | $133,930 +3% |
Find assessor info on the county website
Neighborhood: Rose City Park
Nearby schools
GreatSchools rating
- 8/10Scott Elementary SchoolGrades: K-5Distance: 0.5 mi
- 6/10Roseway Heights SchoolGrades: 6-8Distance: 0.6 mi
- 4/10Leodis V. McDaniel High SchoolGrades: 9-12Distance: 0.9 mi
Schools provided by the listing agent
- Elementary: Scott
- Middle: Roseway Heights
- High: Leodis Mcdaniel
Source: RMLS (OR). This data may not be complete. We recommend contacting the local school district to confirm school assignments for this home.
Get a cash offer in 3 minutes
Find out how much your home could sell for in as little as 3 minutes with a no-obligation cash offer.
Estimated market value
$504,000
Get a cash offer in 3 minutes
Find out how much your home could sell for in as little as 3 minutes with a no-obligation cash offer.
Estimated market value
$504,000
