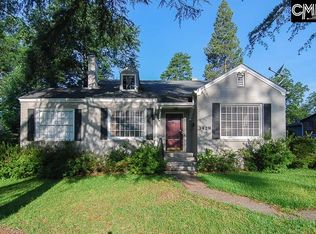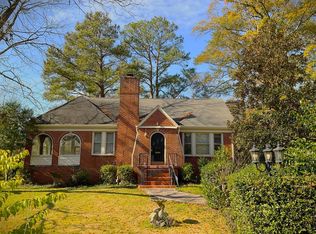In-town, historic brick bungalow with screened side porch on a .44 acre lot with 2 bay detached garage! Have your privacy but be close to everything! 0.6 miles from Earlewood Park, 2 miles to the minor league baseball stadium at Bull Street Commons, 1.5 miles to Indah Coffee and the War Mouth, and minutes from Main Street shopping and dining, the State House, the Vista, USC, and easy access to I-77 and I-26. Features include round entry door; hardwood floors, high ceilings, transoms, and picture rail throughout; living room w/gas log fireplace, wall of built-in bookcases, direct access to screened porch, and rounded cased opening; large formal dining room; kitchen w/granite, stainless steel appliances, furniture style island, gas range, and cafe style plantation shutters; office nook off kitchen is a great work area or could easily be converted to a walk-in pantry; laundry room / mud entry with room for side-by-side washer and dryer; classic central hall layout with original phone nook; 3 large bedrooms; bath w/hexagon tile, bead-board wainscoting, and tub-shower w/glass panel; large deck (new, 2020); grill patio (new, 2020) under pergola; long drive with lots of parking and 2 bay detached garage; huge (mostly) fenced backyard; additional storage via large storage shed. Additional updates include new roof on house and garage (2017), new ductwork (2019), screen porch w/low maintenance extruded aluminum structure (2020); and a tankless water heater.
This property is off market, which means it's not currently listed for sale or rent on Zillow. This may be different from what's available on other websites or public sources.

