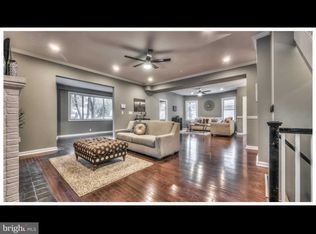Sold for $205,000
$205,000
3405 Hilton Rd, Baltimore, MD 21215
5beds
1,708sqft
Single Family Residence
Built in 1935
7,320 Square Feet Lot
$441,800 Zestimate®
$120/sqft
$2,193 Estimated rent
Home value
$441,800
$420,000 - $464,000
$2,193/mo
Zestimate® history
Loading...
Owner options
Explore your selling options
What's special
Property deserves a buyer who is passionate about Historic Districts who will be a welcomed member of Ashburton’s next generation. Located in the established Ashburton Historic District, a premier Baltimore neighborhood, with the lake a block away, this home is eligible for historic tax credits that can enable the next owner to do it well. Although recently used as a 2-unit rental (per HABC), its original design as a single-family home with a 2-car garage, wonderful rear yard, front yard, and large basement could be readily restored with few alterations. Current finished space is 1,700+; MDAT 1,510 does not include the finished attic with dormer windows. Marketed to its initial owners as a 4-bedroom house with a large, finished attic and full basement, both the third floor and basement ceiling heights allow those spaces to create what could be 2,460sf of finished living space for a 5-bedroom home or 4-bedroom with a master suite. The basement is accessible from both the first-floor hall and the rear yard and has ceiling height and windows (and installed framing and electric service awaiting finishing) that enhance it as ripe to become finished living space. The 2-car garage brick walls and home’s stone foundation reflect the original masons’ talents. Wood columns gracing the porch enhance the home’s architectural detail as do the interior hardwood floors on three levels, glass-paned French doors between the fireplaced living room and the original western-exposure sunroom, pocket doors between the living and dining rooms, evidence of what were likely glass panes on either side of the original front door, wood moldings, period hardware, and cedar closets. Bring a contractor, as the house is an excellent candidate for 203(k) loan and historic tax credit programs.
Zillow last checked: 8 hours ago
Listing updated: March 06, 2023 at 08:30am
Listed by:
Kim Forsyth 617-686-3484,
Monument Sotheby's International Realty
Bought with:
Dale Terrill, 643853
Monument Sotheby's International Realty
Source: Bright MLS,MLS#: MDBA2071400
Facts & features
Interior
Bedrooms & bathrooms
- Bedrooms: 5
- Bathrooms: 2
- Full bathrooms: 2
- Main level bathrooms: 1
Basement
- Description: Percent Finished: 0.0
- Area: 700
Heating
- Radiator, Natural Gas
Cooling
- None
Appliances
- Included: Gas Water Heater
Features
- 2nd Kitchen, Formal/Separate Dining Room, Bathroom - Tub Shower, Cedar Closet(s), Plaster Walls, Dry Wall
- Flooring: Hardwood, Tile/Brick, Wood
- Doors: French Doors
- Basement: Walk-Out Access,Unfinished
- Number of fireplaces: 1
- Fireplace features: Gas/Propane
Interior area
- Total structure area: 2,408
- Total interior livable area: 1,708 sqft
- Finished area above ground: 1,708
Property
Parking
- Total spaces: 7
- Parking features: Storage, Driveway, Detached, On Street
- Garage spaces: 2
- Uncovered spaces: 5
Accessibility
- Accessibility features: Accessible Entrance
Features
- Levels: Three
- Stories: 3
- Pool features: None
Lot
- Size: 7,320 sqft
- Dimensions: 60 x 122
- Features: Rear Yard, Front Yard
Details
- Additional structures: Above Grade, Below Grade
- Parcel number: 0315243107 006
- Zoning: R-1
- Zoning description: Single-family residence converted to 2-unit owner-occupied rental by previous owner. Can be readily returned to SF.
- Special conditions: Standard
Construction
Type & style
- Home type: SingleFamily
- Architectural style: Traditional
- Property subtype: Single Family Residence
Materials
- Stone, Wood Siding, Vinyl Siding, Concrete, Aluminum Siding
- Foundation: Stone, Slab
- Roof: Shingle,Slate
Condition
- Fixer
- New construction: No
- Year built: 1935
Utilities & green energy
- Electric: Circuit Breakers, Transformer
- Sewer: Public Septic
- Water: Public
- Utilities for property: Cable Available, Water Available, Electricity Available, Natural Gas Available, Sewer Available
Community & neighborhood
Location
- Region: Baltimore
- Subdivision: Ashburton Historic District
- Municipality: Baltimore City
HOA & financial
HOA
- Has HOA: Yes
- Association name: HTTPS://WWW.FACEBOOK.COM/ASHBURTONAREAASSOCIATION
Other
Other facts
- Listing agreement: Exclusive Agency
- Listing terms: Cash,Contract,Conventional,FHA,FHA 203(k),FHA Energy Efficient Mortgage Qualified
- Ownership: Fee Simple
- Road surface type: Paved
Price history
| Date | Event | Price |
|---|---|---|
| 9/15/2025 | Listing removed | $449,000$263/sqft |
Source: | ||
| 7/24/2025 | Listed for sale | $449,000-2.2%$263/sqft |
Source: | ||
| 6/18/2024 | Listing removed | -- |
Source: | ||
| 4/24/2024 | Price change | $459,000-2.1%$269/sqft |
Source: | ||
| 3/8/2024 | Listed for sale | $469,000-1.3%$275/sqft |
Source: | ||
Public tax history
| Year | Property taxes | Tax assessment |
|---|---|---|
| 2025 | -- | $208,000 +6.1% |
| 2024 | $4,629 +6.4% | $196,133 +6.4% |
| 2023 | $4,349 +6.9% | $184,267 +6.9% |
Find assessor info on the county website
Neighborhood: Ashburton
Nearby schools
GreatSchools rating
- 2/10Dr. Nathan A. Pitts-Ashburton Elementary/Middle SchoolGrades: PK-8Distance: 0.4 mi
- NAK.A.S.A. (Knowledge And Success Academy)Grades: 6-12Distance: 1.1 mi
- 2/10Connexions Community Leadership AcademyGrades: 6-12Distance: 0.6 mi
Schools provided by the listing agent
- District: Baltimore City Public Schools
Source: Bright MLS. This data may not be complete. We recommend contacting the local school district to confirm school assignments for this home.
Get pre-qualified for a loan
At Zillow Home Loans, we can pre-qualify you in as little as 5 minutes with no impact to your credit score.An equal housing lender. NMLS #10287.
