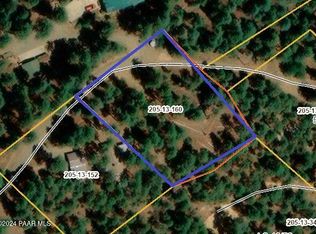WELCOME TO YOUR ULTIMATE CABIN EXPERIENCE! 4 treed acres with forest/mountain views at a cool 6800'+ elevation, offering privacy & tranquility. Beautifully maintained with overly generous outdoor living space. The attention to detail on this property is without equal; obvious from the moment you enter the home. Custom 3 bedroom w/3rd bedroom + 15x20 game room on lower level. 3 indoor fireplaces + additional wood-burning fplc w/log lighter on rear 16x48 covered upper deck. This deck also has T&G pine ceilings, 1/2 bath, TV, built-in ceiling speakers and lighting, 3 outdoor ceiling fans & outdoor heater (pre-plumbed propane for BBQ & heater). 23x34 att garage + storage, det 2-car garage + det 10x14 toy garage w/8x8 garage door. You really must see this amazing home! SEE ATTACHED LIST.
This property is off market, which means it's not currently listed for sale or rent on Zillow. This may be different from what's available on other websites or public sources.
