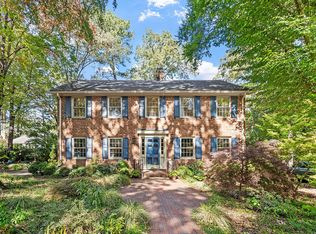Cul de Sac - Meredith Woods. Two front entrances-perfect for home business. Tongue and groove kitchen cling, quartz counter tops, farm sink, tile back splash, butcher block island top, SS applnces. Hardwood floors throughout, double barn-wood door, gorgeous sun-room, updated bathrooms, new windows, ship-lap and stylish wood beams. Double deck, handmade craftsman shutters and two car garage. Semifinished bsmnt. workshop. Sealed Crwl Sp. Desirable location just outside BeltLine. Walk to the MOA, grnway, REX
This property is off market, which means it's not currently listed for sale or rent on Zillow. This may be different from what's available on other websites or public sources.
