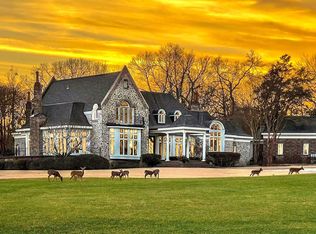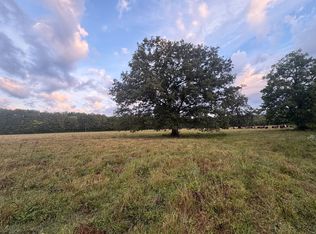Sold for $1,750,000
$1,750,000
3405 Crusher Rd SE, Decatur, AL 35603
4beds
5,820sqft
Single Family Residence
Built in 1999
35 Acres Lot
$1,868,600 Zestimate®
$301/sqft
$3,567 Estimated rent
Home value
$1,868,600
$1.46M - $2.37M
$3,567/mo
Zestimate® history
Loading...
Owner options
Explore your selling options
What's special
Priced $228,000 under Appraised Value! A Stunning Scott Schoel Designed French Country Custom Home Situated on +-35 Acres of Gently Rolling Meadow Land with Large Hardwood Trees and a 1 1/2 Acre Immaculate Lawn. The 1/4 Mile Gated Drive Insures Privacy. The Home has That French Country Feel w/ a Helping of a Western Lodge. The 4 Bedroom, 5 Bath Home Features Ceilings of 10' to 19', Red Oak Floors, Custom Cherry & Mahogany Cabinetry, Architectural Moldings, Oak Wood Ceilings and Trim, Large Panoramic Windows Capture The Landscape's Beauty and a Solid Mahogany Spiral Staircase. The Sunroom Has an Oak Domed Ceiling Next to the Gallery Hall. Second Floor Bedroom Has The Perfect French Balcony.
Zillow last checked: 8 hours ago
Listing updated: June 20, 2024 at 02:03pm
Listed by:
Terry Taylor 256-227-4465,
RE/MAX Platinum
Bought with:
Terry Taylor, 94608
RE/MAX Platinum
Source: ValleyMLS,MLS#: 21851264
Facts & features
Interior
Bedrooms & bathrooms
- Bedrooms: 4
- Bathrooms: 6
- Full bathrooms: 5
- 1/2 bathrooms: 1
Primary bedroom
- Features: Fireplace, Vaulted Ceiling(s), Walk-In Closet(s), Wood Floor
- Level: First
- Area: 270
- Dimensions: 18 x 15
Bedroom 2
- Features: 10’ + Ceiling, Carpet, Ceiling Fan(s), Crown Molding
- Level: Second
- Area: 380
- Dimensions: 20 x 19
Bedroom 3
- Features: 10’ + Ceiling, Carpet, Ceiling Fan(s), Crown Molding
- Level: Second
- Area: 315
- Dimensions: 21 x 15
Bedroom 4
- Features: 10’ + Ceiling, Carpet, Ceiling Fan(s), Crown Molding
- Level: Second
- Area: 288
- Dimensions: 24 x 12
Primary bathroom
- Features: 10’ + Ceiling, Crown Molding, Tile
- Level: First
- Area: 180
- Dimensions: 15 x 12
Bathroom 1
- Features: 10’ + Ceiling, Crown Molding, Tile
- Level: Second
- Area: 81
- Dimensions: 9 x 9
Bathroom 2
- Features: 10’ + Ceiling, Crown Molding, Tile
- Level: Second
- Area: 72
- Dimensions: 12 x 6
Bathroom 3
- Features: 10’ + Ceiling, Crown Molding, Tile
- Level: Second
- Area: 40
- Dimensions: 8 x 5
Dining room
- Features: 10’ + Ceiling, Smooth Ceiling, Wood Floor
- Level: First
- Area: 176
- Dimensions: 16 x 11
Family room
- Features: 10’ + Ceiling, Built-in Features, Crown Molding, Smooth Ceiling, Wood Floor
- Level: First
- Area: 323
- Dimensions: 19 x 17
Kitchen
- Features: Ceiling Fan(s), Crown Molding, Eat-in Kitchen, Kitchen Island, Pantry, Recessed Lighting, Vaulted Ceiling(s), Wood Floor
- Level: First
- Area: 330
- Dimensions: 22 x 15
Living room
- Features: 10’ + Ceiling, Crown Molding, Fireplace, Vaulted Ceiling(s), Wood Floor
- Level: First
- Area: 405
- Dimensions: 27 x 15
Office
- Features: Built-in Features, Wood Floor
- Level: First
- Area: 72
- Dimensions: 9 x 8
Library
- Features: Built-in Features, Crown Molding, Smooth Ceiling, Wood Floor
- Level: Second
- Area: 286
- Dimensions: 22 x 13
Utility room
- Features: Smooth Ceiling, Tile
- Level: First
- Area: 35
- Dimensions: 7 x 5
Heating
- Central 2+, Electric
Cooling
- Multi Units
Appliances
- Included: 48 Built In Refrig, Cooktop, Double Oven, Gas Cooktop, Gas Water Heater, Ice Maker, Microwave, Trash Compactor, Warming Drawer
Features
- Open Floorplan
- Windows: Double Pane Windows
- Basement: Crawl Space
- Has fireplace: Yes
- Fireplace features: Gas Log, Masonry, Three +
Interior area
- Total interior livable area: 5,820 sqft
Property
Features
- Levels: Two
- Stories: 2
Lot
- Size: 35 Acres
- Residential vegetation: Wooded
Details
- Parcel number: 1206230000021.002
Construction
Type & style
- Home type: SingleFamily
- Architectural style: Victorian
- Property subtype: Single Family Residence
Condition
- New construction: No
- Year built: 1999
Utilities & green energy
- Sewer: Septic Tank
- Water: Public
Community & neighborhood
Security
- Security features: Security System
Location
- Region: Decatur
- Subdivision: Metes And Bounds
Other
Other facts
- Listing agreement: Agency
Price history
| Date | Event | Price |
|---|---|---|
| 6/10/2024 | Sold | $1,750,000-12.5%$301/sqft |
Source: | ||
| 5/23/2024 | Contingent | $2,000,000$344/sqft |
Source: | ||
| 5/23/2024 | Listed for sale | $2,000,000+8.1%$344/sqft |
Source: | ||
| 1/12/2024 | Contingent | $1,850,000$318/sqft |
Source: | ||
| 1/12/2024 | Listed for sale | $1,850,000$318/sqft |
Source: | ||
Public tax history
Tax history is unavailable.
Neighborhood: 35603
Nearby schools
GreatSchools rating
- 8/10Walter Jackson Elementary SchoolGrades: K-5Distance: 5.8 mi
- 4/10Decatur Middle SchoolGrades: 6-8Distance: 7.1 mi
- 5/10Decatur High SchoolGrades: 9-12Distance: 7.1 mi
Schools provided by the listing agent
- Elementary: Walter Jackson
- Middle: Decatur Middle School
- High: Decatur High
Source: ValleyMLS. This data may not be complete. We recommend contacting the local school district to confirm school assignments for this home.
Get pre-qualified for a loan
At Zillow Home Loans, we can pre-qualify you in as little as 5 minutes with no impact to your credit score.An equal housing lender. NMLS #10287.
Sell with ease on Zillow
Get a Zillow Showcase℠ listing at no additional cost and you could sell for —faster.
$1,868,600
2% more+$37,372
With Zillow Showcase(estimated)$1,905,972

