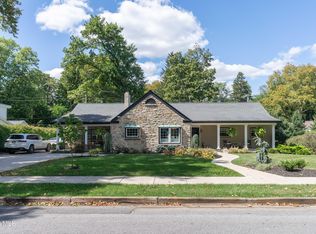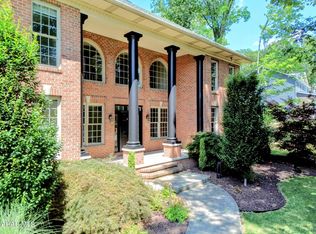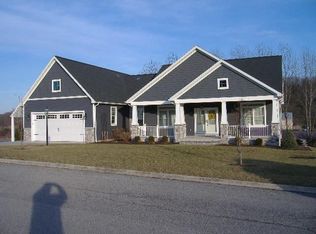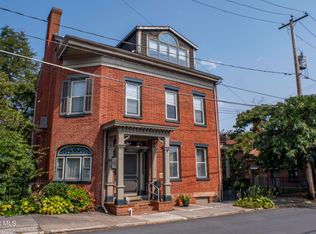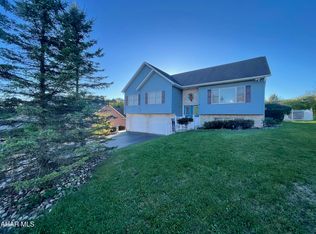A distinguished Italian Renaissance Revival residence, this home seamlessly blends timeless architecture with refined modern comforts. Step inside to discover two gracious living rooms, each anchored by its own fireplace, and a chef's kitchen appointed with a Sub-Zero Pro refrigerator and freezer, Viking range, island sink, trash compactor, and exquisite cabinetry.
The second floor hosts four bedrooms, including a luxurious owner's suite featuring a walk-in closet, oversized tiled shower, and heated floors. A private en-suite bedroom, an additional full bath, and a large laundry room complete this level. The finished attic and basement provide versatile living, storage, and entertaining spaces.
Set on nearly an acre, the property includes a three-car garage, existing pool hookups, and a first-floor balcony. Designed with both elegance and efficiency in mind, this exceptional residence offers a rare opportunity to own a piece of architectural history, beautifully updated for today's lifestyle.
For sale
$625,000
3405 Crescent Rd, Altoona, PA 16602
4beds
6,498sqft
Est.:
Single Family Residence
Built in 1900
0.87 Acres Lot
$591,200 Zestimate®
$96/sqft
$-- HOA
What's special
- 153 days |
- 1,769 |
- 53 |
Zillow last checked: 8 hours ago
Listing updated: January 12, 2026 at 10:04am
Listed by:
Maura McClellan 814-207-9137,
Perry Wellington Realty, LLC 814-695-5323
Source: AHAR,MLS#: 78550
Tour with a local agent
Facts & features
Interior
Bedrooms & bathrooms
- Bedrooms: 4
- Bathrooms: 4
- Full bathrooms: 3
- 1/2 bathrooms: 1
Heating
- See Remarks, Baseboard, Natural Gas
Cooling
- Central Air
Appliances
- Included: Dishwasher, Trash Compactor, Range, Microwave, Dryer, Disposal, Freezer, Oven, Refrigerator, Washer
Features
- Central Vacuum, Walk-In Closet(s)
- Flooring: See Remarks
- Windows: Insulated Windows, Skylight(s)
- Basement: Full,Walk-Out Access,Finished
- Number of fireplaces: 2
- Fireplace features: Combination, Gas Starter, Wood Burning
Interior area
- Total structure area: 6,498
- Total interior livable area: 6,498 sqft
- Finished area above ground: 4,332
- Finished area below ground: 2,166
Video & virtual tour
Property
Parking
- Total spaces: 3
- Parking features: Driveway, Garage, Garage Door Opener, Paved
- Garage spaces: 3
Features
- Levels: Two
- Exterior features: Balcony, Private Entrance, Private Yard, Rain Gutters, See Remarks
- Pool features: See Remarks
- Has view: Yes
Lot
- Size: 0.87 Acres
- Features: Cleared, Views, Year Round Access
Details
- Additional structures: Garage(s)
- Parcel number: 01.0623..011.02000
- Zoning: Residential
- Special conditions: Standard
- Other equipment: Dehumidifier, Generator
Construction
Type & style
- Home type: SingleFamily
- Architectural style: See Remarks,Traditional
- Property subtype: Single Family Residence
Materials
- Stucco, Stone
- Foundation: Permanent
- Roof: Tile
Condition
- Year built: 1900
Utilities & green energy
- Sewer: Public Sewer
- Water: Public
- Utilities for property: Electricity Connected, Sewer Connected
Community & HOA
Community
- Subdivision: Baker Mansion
HOA
- Has HOA: No
Location
- Region: Altoona
Financial & listing details
- Price per square foot: $96/sqft
- Tax assessed value: $500,000
- Annual tax amount: $9,549
- Date on market: 1/2/2026
- Listing terms: Cash,Conventional,Rural Housing
- Inclusions: Kitchen appliances, washer & dryer, and whole-home generator.
Estimated market value
$591,200
$562,000 - $621,000
$1,756/mo
Price history
Price history
| Date | Event | Price |
|---|---|---|
| 11/14/2025 | Price change | $625,000-0.8%$96/sqft |
Source: | ||
| 10/22/2025 | Price change | $630,000-0.8%$97/sqft |
Source: | ||
| 9/25/2025 | Listed for sale | $635,000-1.7%$98/sqft |
Source: | ||
| 9/21/2025 | Listing removed | $646,000$99/sqft |
Source: | ||
| 5/23/2025 | Listed for sale | $646,000+29.2%$99/sqft |
Source: | ||
| 5/24/2019 | Sold | $500,000-2.9%$77/sqft |
Source: Public Record Report a problem | ||
| 5/10/2019 | Pending sale | $515,000$79/sqft |
Source: Coldwell Banker Town & Country Real Estate #51125 Report a problem | ||
| 11/28/2018 | Price change | $515,000-10.4%$79/sqft |
Source: Coldwell Banker Town & Country Real Estate #51125 Report a problem | ||
| 7/6/2018 | Price change | $575,000-7.9%$88/sqft |
Source: Coldwell Banker Town & Country Real Estate #51125 Report a problem | ||
| 6/27/2018 | Listed for sale | $624,500$96/sqft |
Source: Coldwell Banker Town & Country Real Estate #51125 Report a problem | ||
Public tax history
Public tax history
| Year | Property taxes | Tax assessment |
|---|---|---|
| 2025 | $9,550 +13% | $500,000 |
| 2024 | $8,451 +7.9% | $500,000 |
| 2023 | $7,830 +1.5% | $500,000 |
| 2022 | $7,716 | $500,000 |
| 2021 | $7,716 +0.1% | $500,000 |
| 2020 | $7,704 -10.5% | $500,000 -15% |
| 2018 | $8,608 | $588,400 |
| 2017 | -- | $588,400 +1193.2% |
| 2016 | -- | $45,500 +11.2% |
| 2015 | $1,310 | $40,900 |
Find assessor info on the county website
BuyAbility℠ payment
Est. payment
$3,419/mo
Principal & interest
$2893
Property taxes
$526
Climate risks
Neighborhood: 16602
Nearby schools
GreatSchools rating
- 6/10Pleasant Valley El SchoolGrades: K-5Distance: 0.3 mi
- 4/10Altoona Area Jr High SchoolGrades: 6-8Distance: 1.4 mi
- 4/10Altoona Area High SchoolGrades: 6-12Distance: 1.5 mi
