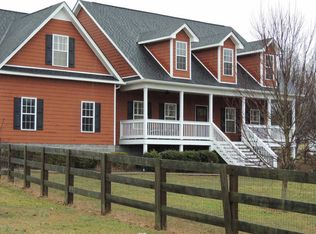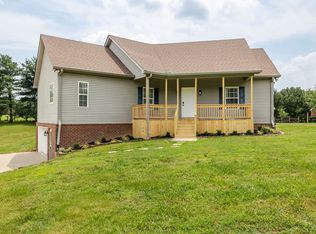Beautiful custom home in a country setting, close to everything! Home was updated in 2017 with gorgeous bamboo floors, plantation shutters, granite and under-cabinet lighting. All new appliances, fixtures, fans and tile. Wrap around porch has TREX deck and rails. Separate heated and cooled workshop, above ground pool, hot tub and huge concrete patio with gas grill hookup, great for entertaining. 664 sf addition with 1/2 bath makes a great entertainment room. Extensive landscaping and privacy!
This property is off market, which means it's not currently listed for sale or rent on Zillow. This may be different from what's available on other websites or public sources.

