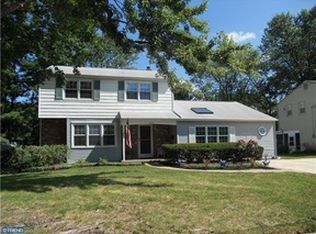Sold for $475,000
$475,000
3405 Church Rd, Cherry Hill, NJ 08002
4beds
2,009sqft
Single Family Residence
Built in 1960
8,625 Square Feet Lot
$526,400 Zestimate®
$236/sqft
$3,537 Estimated rent
Home value
$526,400
$458,000 - $605,000
$3,537/mo
Zestimate® history
Loading...
Owner options
Explore your selling options
What's special
Welcome to your dream home in Cherry Valley, Cherry Hill, NJ! This beautifully updated 4-bedroom Colonial boasts a 4 car driveway, hardwood floors, two wood-burning fireplaces, and a stunning kitchen with granite countertops, a large island, and stainless steel appliances. The spacious family room features a fireplace and opens onto a huge Trex deck, perfect for entertaining. On the other side of the home is the inviting living room adorned with yet another fireplace and sliding glass doors! Upstairs, the primary bedroom offers a renovated full bathroom with a custom tile shower. Additional bedrooms share another stylishly updated full bathroom. The semi-finished basement provides extra space and storage, and outside you'll find a fenced-in yard with a shed. Don't miss the chance to make this your home—schedule a tour today!
Zillow last checked: 8 hours ago
Listing updated: July 18, 2024 at 06:40am
Listed by:
Jeremiah F Kobelka 609-760-8624,
Real Broker, LLC,
Listing Team: The Jfkliving Team, Co-Listing Team: The Jfkliving Team,Co-Listing Agent: Brooke Watts 856-524-8634,
Real Broker, LLC
Bought with:
Jeremiah F Kobelka, 1757497
Real Broker, LLC
Brooke Watts
Real Broker, LLC
Source: Bright MLS,MLS#: NJCD2067782
Facts & features
Interior
Bedrooms & bathrooms
- Bedrooms: 4
- Bathrooms: 3
- Full bathrooms: 2
- 1/2 bathrooms: 1
- Main level bathrooms: 1
Basement
- Area: 0
Heating
- Forced Air, Natural Gas
Cooling
- Central Air, Electric
Appliances
- Included: Microwave, Built-In Range, Dishwasher, Disposal, Dryer, Oven/Range - Gas, Refrigerator, Stainless Steel Appliance(s), Washer, Gas Water Heater
- Laundry: In Basement
Features
- Attic, Ceiling Fan(s), Family Room Off Kitchen, Open Floorplan, Eat-in Kitchen, Kitchen Island
- Flooring: Hardwood, Wood
- Basement: Partially Finished
- Number of fireplaces: 2
- Fireplace features: Brick, Gas/Propane
Interior area
- Total structure area: 2,009
- Total interior livable area: 2,009 sqft
- Finished area above ground: 2,009
- Finished area below ground: 0
Property
Parking
- Parking features: Driveway
- Has uncovered spaces: Yes
Accessibility
- Accessibility features: None
Features
- Levels: Two
- Stories: 2
- Patio & porch: Deck
- Exterior features: Lighting, Sidewalks, Street Lights
- Pool features: None
- Fencing: Full,Wood
Lot
- Size: 8,625 sqft
- Dimensions: 75.00 x 115.00
- Features: Front Yard, Rear Yard, SideYard(s)
Details
- Additional structures: Above Grade, Below Grade
- Parcel number: 0900335 0200010
- Zoning: RESIDENTIAL
- Special conditions: Standard
Construction
Type & style
- Home type: SingleFamily
- Architectural style: Colonial
- Property subtype: Single Family Residence
Materials
- Frame
- Foundation: Block
- Roof: Pitched,Shingle
Condition
- New construction: No
- Year built: 1960
- Major remodel year: 2019
Utilities & green energy
- Sewer: Public Sewer
- Water: Public
Community & neighborhood
Location
- Region: Cherry Hill
- Subdivision: Cherry Valley
- Municipality: CHERRY HILL TWP
Other
Other facts
- Listing agreement: Exclusive Agency
- Ownership: Fee Simple
Price history
| Date | Event | Price |
|---|---|---|
| 3/1/2025 | Listing removed | $4,000$2/sqft |
Source: Zillow Rentals Report a problem | ||
| 2/8/2025 | Listed for rent | $4,000$2/sqft |
Source: Zillow Rentals Report a problem | ||
| 7/18/2024 | Sold | $475,000-2.9%$236/sqft |
Source: | ||
| 6/13/2024 | Pending sale | $489,000$243/sqft |
Source: | ||
| 6/10/2024 | Contingent | $489,000$243/sqft |
Source: | ||
Public tax history
| Year | Property taxes | Tax assessment |
|---|---|---|
| 2025 | $11,244 +5.2% | $258,600 |
| 2024 | $10,688 -1.6% | $258,600 |
| 2023 | $10,866 +2.8% | $258,600 |
Find assessor info on the county website
Neighborhood: Cherry Hill Mall
Nearby schools
GreatSchools rating
- 5/10Thomas Paine Elementary SchoolGrades: K-5Distance: 0.8 mi
- 4/10John A Carusi Middle SchoolGrades: 6-8Distance: 0.2 mi
- 5/10Cherry Hill High-West High SchoolGrades: 9-12Distance: 1.4 mi
Schools provided by the listing agent
- District: Cherry Hill Township Public Schools
Source: Bright MLS. This data may not be complete. We recommend contacting the local school district to confirm school assignments for this home.

Get pre-qualified for a loan
At Zillow Home Loans, we can pre-qualify you in as little as 5 minutes with no impact to your credit score.An equal housing lender. NMLS #10287.
