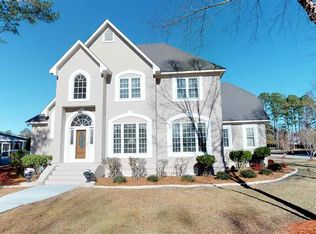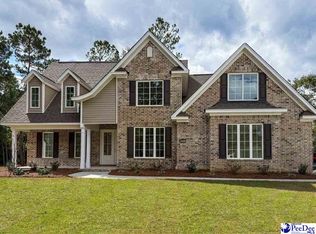Welcome home to this stunning 4 bedrooms (plus a bonus), 3.5 bathroom home in the desirable neighborhood of Vintage Place! As you approach this home you will instantly fall in love with the curb appeal. The front of the home features a covered porch overlooking the beautiful landscaping of azaleas, mature palm trees and other trees and shrubs! This traditional home includes a welcoming foyer, formal living room, dining room, den, kitchen and eating area, laundry room and a second staircase leading to the second floor. The spacious kitchen includes a gas range, granite counters, tile backsplash, stainless steel appliances, work island with updraft, decorative cabinets, and an abundance of counter space. Leading from the kitchen to the dining room is a double wine refrigerator. The second floor includes a large owners suite with a DREAM bathroom! The owner's suite bathroom includes an oversized jet tub, walk in shower, two vanities and a large walk-in closet with built in shelving and storage island. The exterior includes an expansive outdoor living space that has it all! This screened in, covered porch can be used for eating, entertaining, and relaxing! The outdoor kitchen area includes counter space, sink and built-in updraft for the grill. This home has been beautifully updated and meticulously maintained and is sure to exceed your every expectation!
This property is off market, which means it's not currently listed for sale or rent on Zillow. This may be different from what's available on other websites or public sources.


