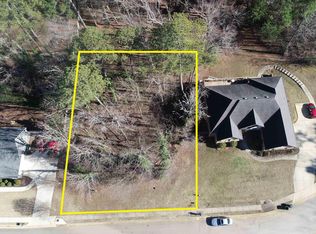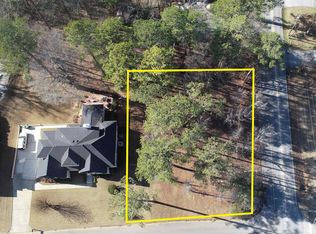Sold for $445,000
$445,000
3405 Cedarhurst Dr SW, Decatur, AL 35603
5beds
3,456sqft
Single Family Residence
Built in 2004
-- sqft lot
$507,300 Zestimate®
$129/sqft
$3,210 Estimated rent
Home value
$507,300
$477,000 - $543,000
$3,210/mo
Zestimate® history
Loading...
Owner options
Explore your selling options
What's special
Awesome brick home on culdesac street. 5 bd/4.5 baths, lots of hardwood, solid surface counters, fireplace, formals, main level owner suite w/walk in closet. Neutral colors, crown moulding, large rooms, screened porch overlooking private inground pool area w stacked stone waterfall inside fenced area. Beautiful landscaping in front &back. Dbl side entry garage plus basement area currently used as gameroom+extra storage area& extra garage slip as well. Close to schools, hospitals, restaurants and shopping. This is a must see.
Zillow last checked: 8 hours ago
Listing updated: June 01, 2023 at 02:45pm
Listed by:
Leighann Turner 256-303-1519,
RE/MAX Platinum
Bought with:
Kathy Lawrence, 115071
Weichert Realtors-The Sp Plce
Source: ValleyMLS,MLS#: 1829385
Facts & features
Interior
Bedrooms & bathrooms
- Bedrooms: 5
- Bathrooms: 5
- Full bathrooms: 4
- 1/2 bathrooms: 1
Primary bedroom
- Features: 9’ Ceiling, Ceiling Fan(s), Crown Molding, Carpet, Isolate, Smooth Ceiling, Walk-In Closet(s)
- Level: First
- Area: 216
- Dimensions: 12 x 18
Bedroom
- Features: Ceiling Fan(s), Carpet, Smooth Ceiling, Walk-In Closet(s)
- Level: Second
- Area: 156
- Dimensions: 12 x 13
Bedroom 2
- Features: Ceiling Fan(s), Carpet, Smooth Ceiling, Walk-In Closet(s)
- Level: Second
- Area: 156
- Dimensions: 12 x 13
Bedroom 3
- Features: Ceiling Fan(s), Carpet, Smooth Ceiling, Walk-In Closet(s)
- Level: Second
- Area: 144
- Dimensions: 12 x 12
Bedroom 4
- Features: Ceiling Fan(s), Carpet, Smooth Ceiling, Walk-In Closet(s)
- Level: Second
- Area: 144
- Dimensions: 12 x 12
Bathroom 1
- Features: 9’ Ceiling, Double Vanity, Recessed Lighting, Smooth Ceiling, Tile
- Level: First
- Area: 110
- Dimensions: 11 x 10
Dining room
- Features: 9’ Ceiling, Crown Molding, Smooth Ceiling, Wood Floor
- Level: First
- Area: 156
- Dimensions: 12 x 13
Kitchen
- Features: 9’ Ceiling, Crown Molding, Smooth Ceiling, Wood Floor
- Level: First
- Area: 132
- Dimensions: 11 x 12
Living room
- Features: 9’ Ceiling, Crown Molding, Fireplace, Smooth Ceiling, Wood Floor
- Level: First
- Area: 168
- Dimensions: 12 x 14
Bonus room
- Features: Carpet, Smooth Ceiling
- Level: Second
- Area: 63
- Dimensions: 7 x 9
Laundry room
- Features: 9’ Ceiling, Smooth Ceiling, Tile
- Level: First
- Area: 45
- Dimensions: 5 x 9
Heating
- Central 2
Cooling
- Central 2
Features
- Basement: Basement
- Number of fireplaces: 1
- Fireplace features: One
Interior area
- Total interior livable area: 3,456 sqft
Property
Features
- Levels: Two
- Stories: 2
- Has view: Yes
- View description: Bluff/Brow
Lot
- Dimensions: 98.7 x 152.2 x 135 x 156.7
Details
- Parcel number: 13 01 12 2 000 005.002
Construction
Type & style
- Home type: SingleFamily
- Architectural style: Traditional
- Property subtype: Single Family Residence
Condition
- New construction: No
- Year built: 2004
Utilities & green energy
- Sewer: Public Sewer
- Water: Public
Community & neighborhood
Location
- Region: Decatur
- Subdivision: Vestavia Hills
Other
Other facts
- Listing agreement: Agency
Price history
| Date | Event | Price |
|---|---|---|
| 5/31/2023 | Sold | $445,000-1.1%$129/sqft |
Source: | ||
| 3/28/2023 | Pending sale | $449,900$130/sqft |
Source: | ||
| 3/10/2023 | Listed for sale | $449,900+23.3%$130/sqft |
Source: | ||
| 7/20/2020 | Sold | $365,000+1.4%$106/sqft |
Source: | ||
| 2/10/2020 | Price change | $359,900-1.4%$104/sqft |
Source: ERA Ben Porter Real Estate #1127522 Report a problem | ||
Public tax history
| Year | Property taxes | Tax assessment |
|---|---|---|
| 2024 | $3,925 +139.4% | $86,640 +132.7% |
| 2023 | $1,639 -1% | $37,240 -1% |
| 2022 | $1,656 +5.1% | $37,600 +4.9% |
Find assessor info on the county website
Neighborhood: 35603
Nearby schools
GreatSchools rating
- 4/10Chestnut Grove Elementary SchoolGrades: PK-5Distance: 0.3 mi
- 6/10Cedar Ridge Middle SchoolGrades: 6-8Distance: 1.1 mi
- 7/10Austin High SchoolGrades: 10-12Distance: 2.4 mi
Schools provided by the listing agent
- Elementary: Chestnut Grove Elementary
- Middle: Austin Middle
- High: Austin
Source: ValleyMLS. This data may not be complete. We recommend contacting the local school district to confirm school assignments for this home.
Get pre-qualified for a loan
At Zillow Home Loans, we can pre-qualify you in as little as 5 minutes with no impact to your credit score.An equal housing lender. NMLS #10287.
Sell for more on Zillow
Get a Zillow Showcase℠ listing at no additional cost and you could sell for .
$507,300
2% more+$10,146
With Zillow Showcase(estimated)$517,446

