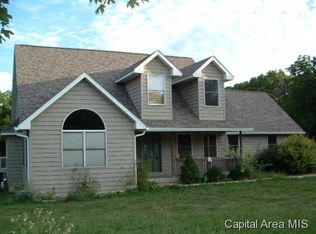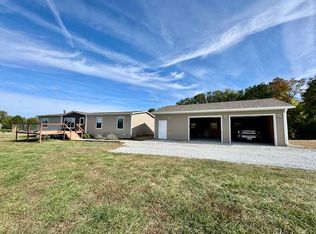One of kind Architecturally designed home on 6.5 acres of pure nature. This resort like property features a pond, pool, walking trails, and over 300 types of native trees, grasses & wild flowers. 2 story vaulted entrance w/floor to ceiling windows, a stone fireplace and serene atmosphere. Custom Kitchen with top of the line induction cooktop, Corian countertops, double ovens, subzero refrigerator. Two upstairs bedrooms and lofted den overlooking the property. Step back in time to saloon style western basement bar with player piano relocated from the Leland Hotel and Bar. Outdoor features Koi Pond, 3 decks with views, Caribbean room with tiki bar off pool! Home was built to entertain. 2.5 attached garage with two large storage room. 1 car detached garage and storage shed.
This property is off market, which means it's not currently listed for sale or rent on Zillow. This may be different from what's available on other websites or public sources.


