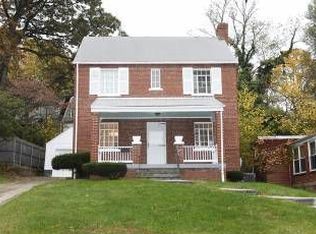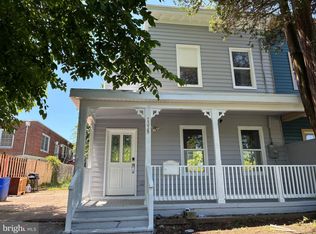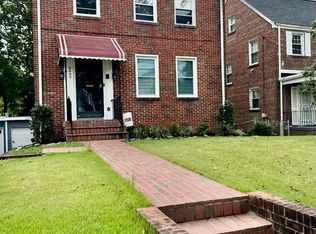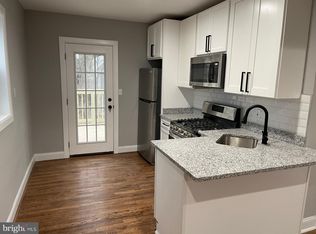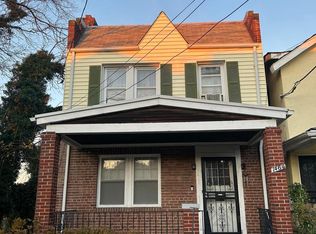Welcome to 3405 Carpenter Street SE, a beautifully renovated gem nestled in the peaceful Fort Dupont Park neighborhood—adjacent to Hillcrest and just minutes from downtown DC. Set on a quiet, tree-lined street with sweeping views of the city, this home offers the ideal blend of sophisticated elegance, thoughtful upgrades, and natural serenity. From the moment you arrive, you’ll appreciate the expansive front yard, generous off-street parking, and classic curb appeal. Inside, the open-concept layout is filled with natural light and highlights contemporary finishes throughout. The inviting living room features gleaming hardwood floors, a cozy fireplace, and large windows that bathe the space in warm sunlight. The chef’s kitchen is both stylish and functional, outfitted with quartz countertops, stainless steel appliances, and custom cabinetry. The fully remodeled bathrooms evoke spa-like tranquility with elegant tilework and modern fixtures. Upstairs, the bedrooms offer a sense of cozy retreat, while the sunroom/bonus room on the main floor—located just off the kitchen—captures the afternoon sun and creates the perfect space to relax or unwind. This room leads directly to one of the home’s standout features: an indoor pool at the rear of the home. This 3-bedroom, 2.5-bathroom single-family residence has been renovated from top to bottom, including: New roof. New HVAC system. New water heater. New appliances. New kitchen & bathrooms. New pool filtration system. Yes, that's right—this rare indoor pool offers year-round enjoyment and a low-maintenance lifestyle for those who love to swim or entertain. The finished basement adds flexible space for a game room, home theater, or family lounge. There’s also an attached one-car garage and a private driveway, offering ample space for multiple vehicles. Conveniently located near Capitol Hill, popular shops, restaurants, fitness centers, and just steps from green space and nature trails, this home is a true urban retreat. Whether you're hosting friends, spending time with family, or simply seeking a peaceful sanctuary in the city, this home truly offers it all. Schedule your private tour today and experience your own slice of paradise in one of Southeast DC’s most desirable neighborhoods.
New construction
$725,000
3405 Carpenter St SE, Washington, DC 20020
3beds
3,344sqft
Est.:
Single Family Residence
Built in 1938
4,087 Square Feet Lot
$715,200 Zestimate®
$217/sqft
$-- HOA
What's special
Contemporary finishesGenerous off-street parkingQuiet tree-lined streetAttached one-car garageFinished basementPrivate drivewayFamily lounge
- 35 days |
- 305 |
- 20 |
Zillow last checked: 8 hours ago
Listing updated: November 07, 2025 at 02:30pm
Listed by:
Lou Vivas 240-479-9124,
Compass
Source: Bright MLS,MLS#: DCDC2230454
Tour with a local agent
Facts & features
Interior
Bedrooms & bathrooms
- Bedrooms: 3
- Bathrooms: 3
- Full bathrooms: 2
- 1/2 bathrooms: 1
- Main level bathrooms: 1
Basement
- Area: 814
Heating
- Central, Natural Gas
Cooling
- Central Air, Electric
Appliances
- Included: Gas Water Heater
- Laundry: In Basement
Features
- Basement: Finished
- Number of fireplaces: 1
Interior area
- Total structure area: 3,534
- Total interior livable area: 3,344 sqft
- Finished area above ground: 2,720
- Finished area below ground: 624
Property
Parking
- Total spaces: 1
- Parking features: Garage Faces Front, Garage Door Opener, Driveway, Attached
- Attached garage spaces: 1
- Has uncovered spaces: Yes
Accessibility
- Accessibility features: None
Features
- Levels: Three
- Stories: 3
- Has private pool: Yes
- Pool features: Private
Lot
- Size: 4,087 Square Feet
- Features: Unknown Soil Type
Details
- Additional structures: Above Grade, Below Grade
- Parcel number: 5537//0028
- Zoning: R-1-B
- Special conditions: Standard
Construction
Type & style
- Home type: SingleFamily
- Architectural style: Traditional
- Property subtype: Single Family Residence
Materials
- Brick
- Foundation: Slab
Condition
- Excellent
- New construction: Yes
- Year built: 1938
- Major remodel year: 2024
Utilities & green energy
- Sewer: Public Sewer
- Water: Public
Community & HOA
Community
- Subdivision: Fort Dupont Park
HOA
- Has HOA: No
Location
- Region: Washington
Financial & listing details
- Price per square foot: $217/sqft
- Tax assessed value: $804,710
- Annual tax amount: $6,807
- Date on market: 11/7/2025
- Listing agreement: Exclusive Right To Sell
- Listing terms: Conventional,FHA,VA Loan,Cash
- Ownership: Fee Simple
Estimated market value
$715,200
$679,000 - $751,000
$4,549/mo
Price history
Price history
| Date | Event | Price |
|---|---|---|
| 11/7/2025 | Listed for sale | $725,000-3.3%$217/sqft |
Source: | ||
| 10/28/2025 | Listing removed | $750,000$224/sqft |
Source: | ||
| 3/31/2025 | Listed for sale | $750,000-11.8%$224/sqft |
Source: | ||
| 8/14/2024 | Listing removed | $849,900$254/sqft |
Source: | ||
| 7/26/2024 | Listed for sale | $849,900-2.9%$254/sqft |
Source: | ||
Public tax history
Public tax history
| Year | Property taxes | Tax assessment |
|---|---|---|
| 2025 | $40,043 +871.4% | $800,860 +65.1% |
| 2024 | $4,122 +1.6% | $484,960 +1.6% |
| 2023 | $4,055 +29.1% | $477,090 +6.4% |
Find assessor info on the county website
BuyAbility℠ payment
Est. payment
$4,089/mo
Principal & interest
$3454
Property taxes
$381
Home insurance
$254
Climate risks
Neighborhood: Dupont Park
Nearby schools
GreatSchools rating
- 5/10Randle Highlands Elementary SchoolGrades: PK-5Distance: 0.4 mi
- 3/10Sousa Middle SchoolGrades: 6-8Distance: 1 mi
- 2/10Anacostia High SchoolGrades: 9-12Distance: 1.4 mi
Schools provided by the listing agent
- District: District Of Columbia Public Schools
Source: Bright MLS. This data may not be complete. We recommend contacting the local school district to confirm school assignments for this home.
- Loading
- Loading
