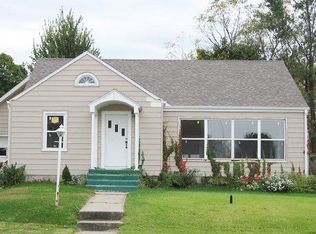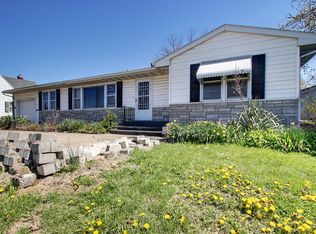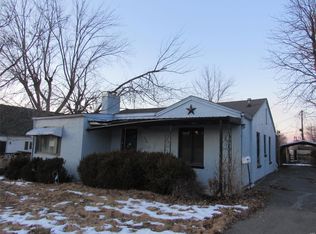Closed
Listing Provided by:
Lisa K Ball 573-248-5503,
Prestige Realty, Inc
Bought with: Prestige Realty, Inc
Price Unknown
3405 Brookside Rd, Hannibal, MO 63401
4beds
2,842sqft
Single Family Residence
Built in 1939
0.3 Acres Lot
$236,500 Zestimate®
$--/sqft
$1,464 Estimated rent
Home value
$236,500
Estimated sales range
Not available
$1,464/mo
Zestimate® history
Loading...
Owner options
Explore your selling options
What's special
Step back in time in this spacious mid-century modern home with many of the original features.
Large foyer leads you to a large living room featuring wood burning fireplace and center glass wall. Formal dining room with original built in china display case. The kitchen has modern appliances as well as the original mid-century appliances for that nostalgic look.
Walking down the center hallway to the 4 bedrooms and 2 bathrooms you will enjoy the extra storage in the hallway. These closets are just off the kitchen/breakfast room so they can be used as a pantry and linen closets. All 4 bedrooms have large closets. The primary bedroom has 2 closets as well as a mirrored vanity. Step into the primary bathroom with original tile and tub/shower.
The bedroom at the end of the hallway features a large closet as well as a built in desk and shelving.
Main level laundry with a sink. Breezeway could be finished as a second living space.
Seller offering a $1500 flooring allowance.
Zillow last checked: 8 hours ago
Listing updated: June 16, 2025 at 12:45pm
Listing Provided by:
Lisa K Ball 573-248-5503,
Prestige Realty, Inc
Bought with:
Lisa K Ball, 1999022988
Prestige Realty, Inc
Source: MARIS,MLS#: 25021649 Originating MLS: Mark Twain Association of REALTORS
Originating MLS: Mark Twain Association of REALTORS
Facts & features
Interior
Bedrooms & bathrooms
- Bedrooms: 4
- Bathrooms: 2
- Full bathrooms: 2
- Main level bathrooms: 2
- Main level bedrooms: 4
Primary bedroom
- Features: Floor Covering: Carpeting, Wall Covering: Some
- Level: Main
- Area: 304
- Dimensions: 16 x 19
Bedroom
- Features: Floor Covering: Vinyl, Wall Covering: Some
- Level: Main
- Area: 121
- Dimensions: 11 x 11
Bedroom
- Features: Floor Covering: Vinyl
- Level: Main
- Area: 110
- Dimensions: 10 x 11
Bedroom
- Features: Floor Covering: Vinyl, Wall Covering: Some
- Level: Main
- Area: 120
- Dimensions: 10 x 12
Dining room
- Features: Floor Covering: Wood, Wall Covering: Some
- Level: Main
- Area: 120
- Dimensions: 15 x 8
Kitchen
- Features: Floor Covering: Wood, Wall Covering: Some
- Level: Main
- Area: 135
- Dimensions: 15 x 9
Laundry
- Features: Floor Covering: Vinyl, Wall Covering: Some
- Level: Main
- Area: 132
- Dimensions: 12 x 11
Living room
- Features: Floor Covering: Laminate, Wall Covering: Some
- Level: Main
- Area: 294
- Dimensions: 21 x 14
Heating
- Forced Air, Natural Gas
Cooling
- Central Air, Electric
Appliances
- Included: Dishwasher, Disposal, Range, Refrigerator, Gas Water Heater
Features
- Separate Dining, Bookcases, Center Hall Floorplan, Breakfast Room
- Has basement: Yes
- Number of fireplaces: 1
- Fireplace features: Wood Burning, Great Room
Interior area
- Total structure area: 2,842
- Total interior livable area: 2,842 sqft
- Finished area above ground: 2,842
- Finished area below ground: 0
Property
Parking
- Total spaces: 2
- Parking features: Additional Parking, Attached, Garage, Garage Door Opener, Off Street
- Attached garage spaces: 2
Features
- Levels: One
Lot
- Size: 0.30 Acres
- Dimensions: 225 x 164.7
- Features: Corner Lot
Details
- Parcel number: 010.04.19.3.05.006.000
- Special conditions: Standard
Construction
Type & style
- Home type: SingleFamily
- Architectural style: Contemporary,Ranch
- Property subtype: Single Family Residence
Materials
- Brick Veneer
Condition
- Year built: 1939
Utilities & green energy
- Sewer: Public Sewer
- Water: Public
Community & neighborhood
Location
- Region: Hannibal
- Subdivision: Hill Haven
Other
Other facts
- Listing terms: Cash,Conventional,FHA,Other,USDA Loan,VA Loan
- Ownership: Private
- Road surface type: Concrete
Price history
| Date | Event | Price |
|---|---|---|
| 6/16/2025 | Sold | -- |
Source: | ||
| 5/25/2025 | Pending sale | $235,900$83/sqft |
Source: | ||
| 4/23/2025 | Price change | $235,900-4.1%$83/sqft |
Source: | ||
| 4/8/2025 | Listed for sale | $245,900+14.4%$87/sqft |
Source: | ||
| 11/3/2023 | Sold | -- |
Source: | ||
Public tax history
| Year | Property taxes | Tax assessment |
|---|---|---|
| 2024 | $2,009 +6.8% | $30,100 |
| 2023 | $1,880 +0.2% | $30,100 |
| 2022 | $1,876 +0.7% | $30,100 |
Find assessor info on the county website
Neighborhood: 63401
Nearby schools
GreatSchools rating
- 5/10Veterans Elementary SchoolGrades: K-5Distance: 1.5 mi
- 4/10Hannibal Middle SchoolGrades: 6-8Distance: 0.3 mi
- 5/10Hannibal Sr. High SchoolGrades: 9-12Distance: 0.1 mi
Schools provided by the listing agent
- Elementary: Veterans Elem.
- Middle: Hannibal Middle
- High: Hannibal Sr. High
Source: MARIS. This data may not be complete. We recommend contacting the local school district to confirm school assignments for this home.


