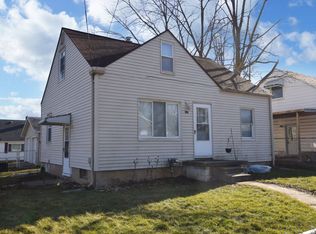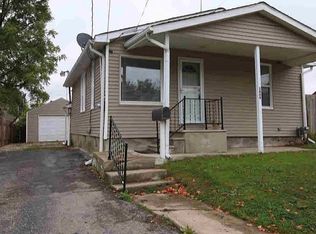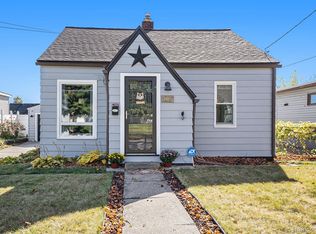Sold for $111,500 on 05/05/25
$111,500
3405 Brandon St, Flint, MI 48503
3beds
1,198sqft
Single Family Residence
Built in 1950
5,227.2 Square Feet Lot
$117,600 Zestimate®
$93/sqft
$976 Estimated rent
Home value
$117,600
$103,000 - $131,000
$976/mo
Zestimate® history
Loading...
Owner options
Explore your selling options
What's special
Beautifully remodeled 1.5 story home. This home features 3 bedrooms, a beautiful family room with a natural fireplace and a sliding glass door leading you to the private covered patio on the back of the house which opens to a large backyard with a storage shed. Updated white kitchen with brand new countertop (marble backsplash), new laminate flooring, refinished kitchen cabinets and new modern light fixtures. Two of the bedrooms are conveniently located on the main floor. All appliances are included in the sale. Updated full bathroom with new ceramic tile flooring, new vanity and new light fixtures. Nice living room to relax in. The third bedroom located upstairs is amazing and includes a walk-in closet for him and her, new carpet, new ceiling fans and replaced insulation. Lots of updates in 2024 including: new roof on front side of home, new gutters, AC unit, fresh paint and new plumbing. Also updated: blinds, light fixtures, doors and storm doors, new front covered porch and beautiful landscaping. The basement is open and dry with the convenience of a washer, dryer and large sink. All offers to be submitted to Lilian_hanna@yahoo.com. Please take your shoes off as the carpet upstairs is brand new.
Zillow last checked: 8 hours ago
Listing updated: May 06, 2025 at 07:15am
Listed by:
Lilian Hanna 810-394-6949,
Keller Williams First
Bought with:
Preston Konieczka, 6501443562
Red Fox Realty LLC
Source: MiRealSource,MLS#: 50170763 Originating MLS: East Central Association of REALTORS
Originating MLS: East Central Association of REALTORS
Facts & features
Interior
Bedrooms & bathrooms
- Bedrooms: 3
- Bathrooms: 2
- Full bathrooms: 1
- 1/2 bathrooms: 1
Bedroom 1
- Features: Laminate
- Level: Entry
- Area: 108
- Dimensions: 12 x 9
Bedroom 2
- Features: Laminate
- Level: Entry
- Area: 100
- Dimensions: 10 x 10
Bedroom 3
- Features: Carpet
- Level: Upper
- Area: 253
- Dimensions: 23 x 11
Bathroom 1
- Features: Ceramic
- Level: Entry
Heating
- Forced Air, Natural Gas
Cooling
- Ceiling Fan(s), Central Air
Appliances
- Included: Dryer, Microwave, Range/Oven, Refrigerator, Washer, Gas Water Heater
Features
- Flooring: Ceramic Tile, Laminate, Carpet
- Basement: Sump Pump,Unfinished
- Number of fireplaces: 1
- Fireplace features: Natural Fireplace
Interior area
- Total structure area: 1,998
- Total interior livable area: 1,198 sqft
- Finished area above ground: 1,198
- Finished area below ground: 0
Property
Features
- Levels: One and One Half
- Stories: 1
- Patio & porch: Deck, Porch
- Exterior features: Sidewalks
- Fencing: Fenced
- Waterfront features: None
- Frontage type: Road
- Frontage length: 50
Lot
- Size: 5,227 sqft
- Dimensions: 50 x 100
Details
- Additional structures: Shed(s)
- Parcel number: 4023302016
- Special conditions: Private
Construction
Type & style
- Home type: SingleFamily
- Architectural style: Cape Cod
- Property subtype: Single Family Residence
Materials
- Aluminum Siding, Brick
- Foundation: Basement
Condition
- Year built: 1950
Utilities & green energy
- Sewer: Public Sanitary
- Water: Public
Community & neighborhood
Location
- Region: Flint
- Subdivision: Chevrolet Subdivision
Other
Other facts
- Listing agreement: Exclusive Right To Sell
- Listing terms: Cash,Conventional,FHA
Price history
| Date | Event | Price |
|---|---|---|
| 5/5/2025 | Sold | $111,500-7%$93/sqft |
Source: | ||
| 4/26/2025 | Pending sale | $119,900$100/sqft |
Source: | ||
| 4/8/2025 | Listed for sale | $119,900+199.8%$100/sqft |
Source: | ||
| 3/23/2023 | Sold | $40,000-33.3%$33/sqft |
Source: | ||
| 3/23/2023 | Pending sale | $60,000$50/sqft |
Source: | ||
Public tax history
| Year | Property taxes | Tax assessment |
|---|---|---|
| 2024 | $1,700 | $27,600 +24.9% |
| 2023 | -- | $22,100 +16.9% |
| 2022 | -- | $18,900 -4.5% |
Find assessor info on the county website
Neighborhood: 48503
Nearby schools
GreatSchools rating
- 5/10Eisenhower SchoolGrades: PK-6Distance: 1.3 mi
- 2/10Holmes STEM Middle School AcademyGrades: PK,6-8Distance: 5.2 mi
- 3/10Southwestern AcademyGrades: 9-12Distance: 1.6 mi
Schools provided by the listing agent
- District: Flint City School District
Source: MiRealSource. This data may not be complete. We recommend contacting the local school district to confirm school assignments for this home.

Get pre-qualified for a loan
At Zillow Home Loans, we can pre-qualify you in as little as 5 minutes with no impact to your credit score.An equal housing lender. NMLS #10287.


