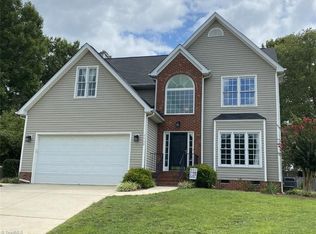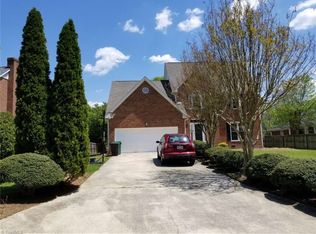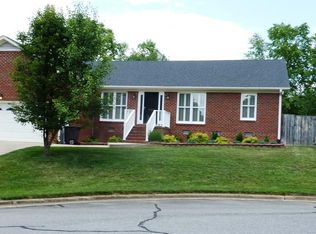Sold for $390,000 on 05/09/23
$390,000
3405 Ashfield Ct, High Point, NC 27265
4beds
2,464sqft
Stick/Site Built, Residential, Single Family Residence
Built in 1998
0.45 Acres Lot
$409,200 Zestimate®
$--/sqft
$2,441 Estimated rent
Home value
$409,200
$389,000 - $430,000
$2,441/mo
Zestimate® history
Loading...
Owner options
Explore your selling options
What's special
Welcome to this beautiful home. Cul-de-sac lot and huge backyard make for the perfect setting. Inside you will find an open floor plan that is perfect for entertaining with an updated kitchen. Upstairs features a large primary bedroom with an ensuite bathroom and walk-in closet. There are also three other bedrooms, a full bath, laundry room and bonus room (which has two closets and could easily be a fifth bedroom). The backyard has space for all your outdoor events. Plenty of space for a garden, a deck for relaxing, and even a basketball court! Location convenient to shopping, dining, and entertainment!
Zillow last checked: 8 hours ago
Listing updated: April 11, 2024 at 08:47am
Listed by:
Anne K. Flater 336-848-8998,
Howard Hanna Allen Tate High Point
Bought with:
Bethany Chavis, 219114
Patsy Arriaga & Assoc. Brokered by EXP Realty
Source: Triad MLS,MLS#: 1100147 Originating MLS: High Point
Originating MLS: High Point
Facts & features
Interior
Bedrooms & bathrooms
- Bedrooms: 4
- Bathrooms: 3
- Full bathrooms: 2
- 1/2 bathrooms: 1
- Main level bathrooms: 1
Primary bedroom
- Level: Second
- Dimensions: 15.67 x 11.83
Bedroom 2
- Level: Second
- Dimensions: 11.5 x 9.83
Bedroom 3
- Level: Second
- Dimensions: 10.83 x 10.17
Bedroom 4
- Level: Second
- Dimensions: 13.83 x 12.42
Bonus room
- Level: Main
- Dimensions: 14.42 x 14.33
Breakfast
- Level: Main
- Dimensions: 9.5 x 9.75
Den
- Level: Main
- Dimensions: 19.5 x 14.33
Dining room
- Level: Main
- Dimensions: 12 x 11.42
Entry
- Level: Main
- Dimensions: 14.83 x 16.5
Kitchen
- Level: Main
- Dimensions: 12.17 x 10.5
Laundry
- Level: Second
- Dimensions: 6.75 x 5.33
Living room
- Level: Main
- Dimensions: 11.83 x 10.5
Heating
- Forced Air, Natural Gas
Cooling
- Central Air
Appliances
- Included: Gas Water Heater
- Laundry: Dryer Connection, Laundry Room, Washer Hookup
Features
- Pantry, Separate Shower, Solid Surface Counter
- Flooring: Carpet, Tile, Vinyl, Wood
- Basement: Crawl Space
- Attic: Storage,Pull Down Stairs
- Number of fireplaces: 1
- Fireplace features: Gas Log, Den
Interior area
- Total structure area: 2,464
- Total interior livable area: 2,464 sqft
- Finished area above ground: 2,464
Property
Parking
- Total spaces: 2
- Parking features: Driveway, Garage, Attached
- Attached garage spaces: 2
- Has uncovered spaces: Yes
Features
- Levels: Two
- Stories: 2
- Pool features: None
- Fencing: Fenced
Lot
- Size: 0.45 Acres
Details
- Parcel number: 0205333
- Zoning: RS-12
- Special conditions: Owner Sale
Construction
Type & style
- Home type: SingleFamily
- Architectural style: Traditional
- Property subtype: Stick/Site Built, Residential, Single Family Residence
Materials
- Brick
Condition
- Year built: 1998
Utilities & green energy
- Sewer: Public Sewer
- Water: Public
Community & neighborhood
Location
- Region: High Point
- Subdivision: Oak Hollow
Other
Other facts
- Listing agreement: Exclusive Right To Sell
Price history
| Date | Event | Price |
|---|---|---|
| 5/9/2023 | Sold | $390,000+2.7% |
Source: | ||
| 4/2/2023 | Pending sale | $379,900 |
Source: | ||
| 3/24/2023 | Listed for sale | $379,900+90% |
Source: | ||
| 12/3/1998 | Sold | $199,900 |
Source: | ||
Public tax history
| Year | Property taxes | Tax assessment |
|---|---|---|
| 2025 | $3,575 | $259,400 |
| 2024 | $3,575 +2.2% | $259,400 |
| 2023 | $3,497 | $259,400 |
Find assessor info on the county website
Neighborhood: 27265
Nearby schools
GreatSchools rating
- 8/10Southwest Elementary SchoolGrades: K-5Distance: 0.8 mi
- 4/10Laurin Welborn MiddleGrades: 6-8Distance: 3.6 mi
- 6/10T Wingate Andrews High SchoolGrades: 9-12Distance: 3.3 mi
Schools provided by the listing agent
- Elementary: Southwest
Source: Triad MLS. This data may not be complete. We recommend contacting the local school district to confirm school assignments for this home.
Get a cash offer in 3 minutes
Find out how much your home could sell for in as little as 3 minutes with a no-obligation cash offer.
Estimated market value
$409,200
Get a cash offer in 3 minutes
Find out how much your home could sell for in as little as 3 minutes with a no-obligation cash offer.
Estimated market value
$409,200


