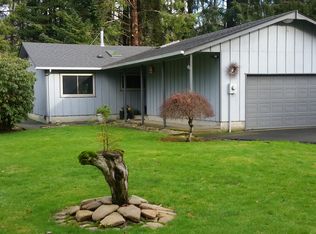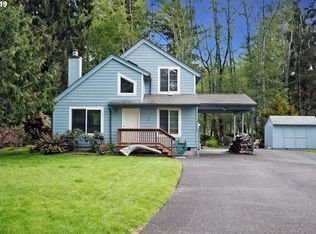Head out your backyard down to the river. Its waiting for you to enjoy. Your new coastal home offers peace and tranquility as well as the convenience of being just a few miles to all of the amenities in Cannon Beach and Seaside. The 3 car garage will hold all your toys and even the cars. There is a shop/tuff shed that can be used as an office, work space or any fun thing you choose. The fabulous home has room for family, friends and all of your gear. Call today for your showing.
This property is off market, which means it's not currently listed for sale or rent on Zillow. This may be different from what's available on other websites or public sources.


