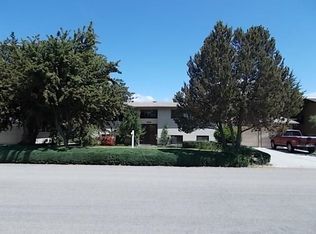Sold
Price Unknown
3404 W Catalina Rd, Boise, ID 83705
5beds
2baths
2,506sqft
Single Family Residence
Built in 1964
0.27 Acres Lot
$685,100 Zestimate®
$--/sqft
$2,671 Estimated rent
Home value
$685,100
$637,000 - $740,000
$2,671/mo
Zestimate® history
Loading...
Owner options
Explore your selling options
What's special
Nestled on a sprawling quarter acre lot in the centrally located Boise Bench neighborhood, fresh, neutral tones and new carpet enhance the timeless natural beauty of custom wood ceilings, stone/hardwood flooring throughout the main living areas and historical Dewey Palace Hotel banister. Spacious floorplan lends itself to entertaining and comfortable everyday living with multiple gathering areas, dining spaces and 5 generously sized bedrooms offering the ideal setup for a private home office or secluded guest room. Step outside to a lush, backyard retreat surrounded by mature landscaping/fruit trees creating a picturesque backdrop for seasonal entertaining from the extended covered patio shaded by roll-down screens. Newly poured driveway allows space for RV parking while 3 car garage with attached shop is perfect for the hobbyist or those needing extra storage. Newer soundproof windows, updated electrical, HVAC with allergen filtration system and newer water heater are just a few of the upgrades awaiting you!
Zillow last checked: 8 hours ago
Listing updated: November 08, 2024 at 12:27pm
Listed by:
Dawn Templeton 208-890-1352,
Templeton Real Estate Group
Bought with:
Sue Dahlgren
Group One Sotheby's Int'l Realty
Source: IMLS,MLS#: 98926304
Facts & features
Interior
Bedrooms & bathrooms
- Bedrooms: 5
- Bathrooms: 2
Primary bedroom
- Level: Upper
- Area: 238
- Dimensions: 17 x 14
Bedroom 2
- Level: Upper
- Area: 221
- Dimensions: 17 x 13
Bedroom 3
- Level: Upper
- Area: 176
- Dimensions: 16 x 11
Bedroom 4
- Level: Lower
- Area: 132
- Dimensions: 12 x 11
Bedroom 5
- Level: Lower
- Area: 110
- Dimensions: 11 x 10
Dining room
- Level: Main
- Area: 154
- Dimensions: 14 x 11
Kitchen
- Level: Main
- Area: 126
- Dimensions: 14 x 9
Living room
- Level: Main
- Area: 154
- Dimensions: 14 x 11
Heating
- Forced Air, Natural Gas
Cooling
- Central Air
Appliances
- Included: Gas Water Heater, Dishwasher, Disposal, Oven/Range Freestanding, Washer, Dryer
Features
- Formal Dining, Family Room, Rec/Bonus, Solid Surface Counters, Number of Baths Upper Level: 1, Number of Baths Below Grade: 1, Bonus Room Size: 21x18, Bonus Room Level: Down
- Flooring: Hardwood, Tile, Carpet
- Has basement: No
- Number of fireplaces: 2
- Fireplace features: Two, Other
Interior area
- Total structure area: 2,506
- Total interior livable area: 2,506 sqft
- Finished area above ground: 1,726
- Finished area below ground: 780
Property
Parking
- Total spaces: 3
- Parking features: Attached, RV Access/Parking, Driveway
- Attached garage spaces: 3
- Has uncovered spaces: Yes
Features
- Levels: Tri-Level
- Patio & porch: Covered Patio/Deck
- Exterior features: Dog Run
- Fencing: Full,Metal,Vinyl
Lot
- Size: 0.27 Acres
- Features: 10000 SF - .49 AC, Garden, Auto Sprinkler System, Drip Sprinkler System, Full Sprinkler System, Irrigation Sprinkler System
Details
- Parcel number: R1580720680
Construction
Type & style
- Home type: SingleFamily
- Property subtype: Single Family Residence
Materials
- Brick, Frame, Wood Siding
- Roof: Composition
Condition
- Year built: 1964
Utilities & green energy
- Water: Public
- Utilities for property: Sewer Connected
Community & neighborhood
Location
- Region: Boise
- Subdivision: Country Club Manor
Other
Other facts
- Listing terms: Cash,Conventional,1031 Exchange,FHA,VA Loan
- Ownership: Fee Simple
Price history
Price history is unavailable.
Public tax history
| Year | Property taxes | Tax assessment |
|---|---|---|
| 2025 | $3,299 +2.3% | $526,600 +7.8% |
| 2024 | $3,224 -16.4% | $488,600 +5.6% |
| 2023 | $3,854 +9.1% | $462,600 -18.8% |
Find assessor info on the county website
Neighborhood: Hillcrest
Nearby schools
GreatSchools rating
- 5/10Owyhee Elementary SchoolGrades: PK-6Distance: 0.1 mi
- 3/10South Junior High SchoolGrades: 7-9Distance: 1.3 mi
- 7/10Borah Senior High SchoolGrades: 9-12Distance: 2.1 mi
Schools provided by the listing agent
- Elementary: Owyhee
- Middle: South (Boise)
- High: Borah
- District: Boise School District #1
Source: IMLS. This data may not be complete. We recommend contacting the local school district to confirm school assignments for this home.
