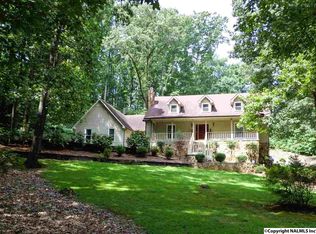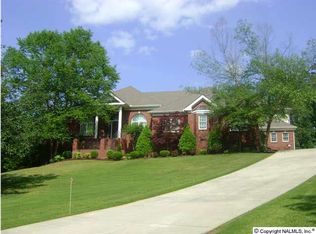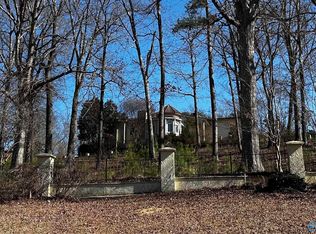Sold for $420,000
$420,000
3404 Vestavia Cir SW, Decatur, AL 35603
4beds
3,454sqft
Single Family Residence
Built in 1986
1.9 Acres Lot
$414,000 Zestimate®
$122/sqft
$2,287 Estimated rent
Home value
$414,000
$335,000 - $513,000
$2,287/mo
Zestimate® history
Loading...
Owner options
Explore your selling options
What's special
Incredible custom built full brick one level home on 1.9 gorgeous acres! The city views are amazing! This 4 bedroom, 3 bath home has oversize rooms w plenty of lovely details. The large kitchen features move than enough custom cabinetry w tile floor and solid surface countertops. Two spacious family rooms & spacious sun room. Enjoy the lg covered patio overlooking the oversize pool. Incredible views from front and backyard. The home features two primary suites on opposite sides of the home. The two car attached garage is convenient along with the detached 3 car garage for storage and/or other vehicles. Do not miss this incredible opportunity with a country feel near all city amenities!
Zillow last checked: 8 hours ago
Listing updated: April 16, 2025 at 02:22pm
Listed by:
Whitney Clemons 256-466-0809,
MeritHouse Realty
Bought with:
Mark McCurry, 62902
Parker Real Estate Res.LLC
Source: ValleyMLS,MLS#: 21876742
Facts & features
Interior
Bedrooms & bathrooms
- Bedrooms: 4
- Bathrooms: 3
- Full bathrooms: 2
- 3/4 bathrooms: 1
Primary bedroom
- Features: 9’ Ceiling, Walk-In Closet(s)
- Level: First
- Area: 270
- Dimensions: 15 x 18
Bedroom 2
- Features: Walk-In Closet(s)
- Level: First
- Area: 168
- Dimensions: 12 x 14
Bedroom 3
- Features: Walk-In Closet(s)
- Level: First
- Area: 195
- Dimensions: 13 x 15
Bedroom 4
- Features: Smooth Ceiling
- Level: First
- Area: 210
- Dimensions: 14 x 15
Dining room
- Features: 9’ Ceiling, Smooth Ceiling
- Level: First
- Area: 195
- Dimensions: 13 x 15
Kitchen
- Features: 9’ Ceiling, Bay WDW, Crown Molding, Pantry, Recessed Lighting, Smooth Ceiling, Tile, Window Cov
- Level: First
- Area: 204
- Dimensions: 12 x 17
Living room
- Features: 9’ Ceiling, Smooth Ceiling
- Level: First
- Area: 460
- Dimensions: 20 x 23
Heating
- Central 1, Central 2
Cooling
- Central 1, Central 2
Appliances
- Included: Cooktop, Dishwasher, Microwave, Oven
Features
- Has basement: No
- Number of fireplaces: 1
- Fireplace features: Gas Log, One
Interior area
- Total interior livable area: 3,454 sqft
Property
Parking
- Parking features: Garage-Attached, Garage-Detached, Garage Door Opener, Garage-Three Car, Garage-Two Car
Features
- Levels: One
- Stories: 1
- Exterior features: Curb/Gutters
Lot
- Size: 1.90 Acres
Construction
Type & style
- Home type: SingleFamily
- Architectural style: Ranch
- Property subtype: Single Family Residence
Materials
- Foundation: Slab
Condition
- New construction: No
- Year built: 1986
Utilities & green energy
- Sewer: Septic Tank
- Water: Public
Community & neighborhood
Community
- Community features: Curbs
Location
- Region: Decatur
- Subdivision: Woodland Hills
Price history
| Date | Event | Price |
|---|---|---|
| 4/16/2025 | Sold | $420,000-11%$122/sqft |
Source: | ||
| 12/11/2024 | Pending sale | $472,000$137/sqft |
Source: | ||
| 12/7/2024 | Listed for sale | $472,000$137/sqft |
Source: | ||
Public tax history
Tax history is unavailable.
Neighborhood: 35603
Nearby schools
GreatSchools rating
- 4/10Chestnut Grove Elementary SchoolGrades: PK-5Distance: 0.4 mi
- 6/10Cedar Ridge Middle SchoolGrades: 6-8Distance: 1.1 mi
- 7/10Austin High SchoolGrades: 10-12Distance: 2.4 mi
Schools provided by the listing agent
- Elementary: Chestnut Grove Elementary
- Middle: Austin Middle
- High: Austin
Source: ValleyMLS. This data may not be complete. We recommend contacting the local school district to confirm school assignments for this home.
Get pre-qualified for a loan
At Zillow Home Loans, we can pre-qualify you in as little as 5 minutes with no impact to your credit score.An equal housing lender. NMLS #10287.
Sell for more on Zillow
Get a Zillow Showcase℠ listing at no additional cost and you could sell for .
$414,000
2% more+$8,280
With Zillow Showcase(estimated)$422,280


