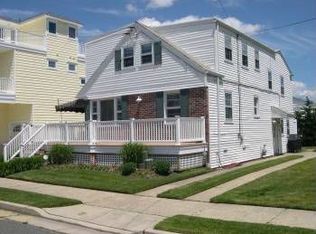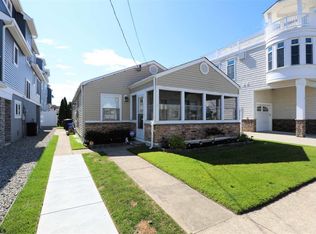Sold for $2,250,000 on 10/03/25
$2,250,000
3404 Ventnor Ave, Longport, NJ 08403
4beds
2,752sqft
Single Family Residence
Built in 2008
2,962 Square Feet Lot
$2,273,800 Zestimate®
$818/sqft
$5,011 Estimated rent
Home value
$2,273,800
$2.00M - $2.59M
$5,011/mo
Zestimate® history
Loading...
Owner options
Explore your selling options
What's special
This one has it ALL!!! Premier South-side Location!!! Wide open main level - perfect for friends and family...from the luxurious living room sitting area with fireplace and high ceilings...to the high-end kitchen with easy counter seating to chat while cooking and entertaining...to the dining room area that leads directly out to a spacious corner balcony. The kitchen showcases Subzero and Wolf kitchen appliances and beverage frig too! Four wonderful bedrooms each with its own private bathroom and spread out on three floors. The primary bedroom features a private balcony, and the primary bathroom boasts a shower plus soaking tub! Huge sundeck is a coveted rare find in Longport! Multi-stop elevator. Plus, there are two bonus living areas - one on first floor and one on top floor each with a dreamy custom bar area. Attached garage plus additional driveway parking. Just a block and a half to the beach, tennis courts and playground! Don't wait! A shore home like this with all the bells and whistles rarely comes available on the market in Longport!!! Immediate occupancy available to enjoy this summer season and start making beach memories today!
Zillow last checked: 8 hours ago
Listing updated: October 08, 2025 at 12:01pm
Listed by:
Ashley Franchini 609-233-6116,
SOLEIL SOTHEBY'S INTERNATIONAL REALTY
Bought with:
Audrey Panitch, 2078565
COMPASS RE - Margate
Source: CMCAOR,MLS#: 252619
Facts & features
Interior
Bedrooms & bathrooms
- Bedrooms: 4
- Bathrooms: 5
- Full bathrooms: 4
- Partial bathrooms: 1
Heating
- Natural Gas, Zoned
Cooling
- Central Air, Zoned
Appliances
- Included: Oven, Microwave, Refrigerator, Washer, Dryer, Dishwasher, Gas Water Heater
Interior area
- Total structure area: 2,752
- Total interior livable area: 2,752 sqft
Property
Parking
- Parking features: Attached, Heated Garage, Concrete
- Has attached garage: Yes
- Has uncovered spaces: Yes
Features
- Patio & porch: Deck
Lot
- Size: 2,962 sqft
- Dimensions: 2,962
Details
- Parcel number: 150010700000001101
- Zoning: RSF3
Construction
Type & style
- Home type: SingleFamily
- Property subtype: Single Family Residence
Condition
- New construction: No
- Year built: 2008
Utilities & green energy
- Sewer: Public Sewer
- Water: Public
Community & neighborhood
Location
- Region: Longport
Price history
| Date | Event | Price |
|---|---|---|
| 10/3/2025 | Sold | $2,250,000-10%$818/sqft |
Source: | ||
| 9/26/2025 | Pending sale | $2,499,000$908/sqft |
Source: | ||
| 8/25/2025 | Price change | $2,499,000-9.1%$908/sqft |
Source: | ||
| 8/19/2025 | Price change | $2,750,000-3.5%$999/sqft |
Source: | ||
| 6/28/2025 | Price change | $2,850,000-5%$1,036/sqft |
Source: | ||
Public tax history
| Year | Property taxes | Tax assessment |
|---|---|---|
| 2025 | $11,175 | $996,000 |
| 2024 | $11,175 +5.3% | $996,000 |
| 2023 | $10,617 +9.6% | $996,000 |
Find assessor info on the county website
Neighborhood: 08403
Nearby schools
GreatSchools rating
- 9/10Eugene A Tighe Mid SchoolGrades: 5-8Distance: 1.4 mi
- 7/10Mainland Reg High SchoolGrades: 9-12Distance: 3.6 mi
- 8/10William H. Ross III Intermediate SchoolGrades: PK-4Distance: 1.3 mi
Sell for more on Zillow
Get a free Zillow Showcase℠ listing and you could sell for .
$2,273,800
2% more+ $45,476
With Zillow Showcase(estimated)
$2,319,276
