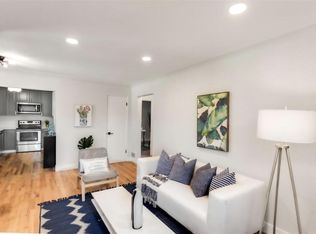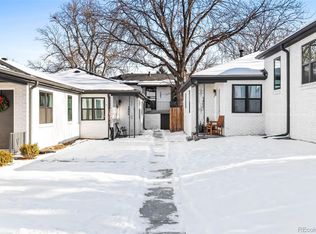Call West Highland HOME! If you're looking for the charm of a classic, brick home that's been updated for modern, stylish living in a highly walkable, hip, fun & friendly neighborhood....you found it! This bright & sunny 1/2 duplex features oak hardwoods throughout, remodeled eat-in kitchen w all new appliances, quartz countertops & tall cabinets plus a back door just steps to deeded off-street parking makes carrying in the groceries & packages a breeze! You will absolutely LOVE the open concept living/dining area with light filled windows, stylish full bath with all new fixtures, 2 roomy bedrooms great for roommate or use 1 for a home office, enormous, fenced, private yard with new sod and concrete patio perfect for grilling, chilling and entertaining! This lovely home also features coved ceilings, gorgeous hardwood floors, new paint throughout plus a brand new furnace, hot water heater, central A/C, roof, hi efficiency windows, classic tile & designer lighting! "Walk Score" gives this property an 81- "VERY WALKABLE!" Live close to all the action of The Tennyson "Strip" & Highlands Square in this charming & cozy home with NO HOA that's bright, cheerful & ready to WOW! OPEN HOUSE 12-3PM this Saturday 1/25!! **pictures are of 3400 and 3408 Tennyson (both sold.) Similar finishes in 3404, pro pics will be added soon!**
This property is off market, which means it's not currently listed for sale or rent on Zillow. This may be different from what's available on other websites or public sources.

