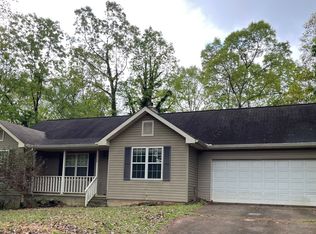Home has been updated inside and out. It has a new roof, upgraded windows, and newer a/c/heat, new LVT flooring and new carpet--bathrooms have been totally redone.
This property is off market, which means it's not currently listed for sale or rent on Zillow. This may be different from what's available on other websites or public sources.

