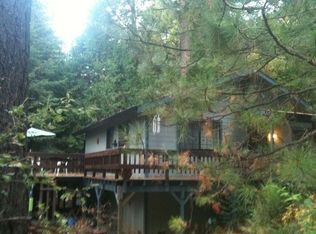Closed
$345,000
3404 Sly Park Rd, Pollock Pines, CA 95726
3beds
1,800sqft
Single Family Residence
Built in 1958
1.52 Acres Lot
$344,400 Zestimate®
$192/sqft
$2,581 Estimated rent
Home value
$344,400
$313,000 - $379,000
$2,581/mo
Zestimate® history
Loading...
Owner options
Explore your selling options
What's special
Modern upgrades meet mountain tranquility! Nestled just off Sly Park Road in beautiful Pollock Pines, this stunning cabin-style home perfectly blends rustic charm with stylish finishes. Set on over 1.5 acres of peaceful, tree-studded land, you'll enjoy total privacy and seclusion yet you're only minutes from town amenities and Highway 50, making for an easy commute or a quick weekend escape to Lake Tahoe. Step inside to discover a thoughtfully updated interior featuring a stylish, remodeled kitchen with newer cabinetry, sleek countertops, and stainless steel appliances. Both bathrooms have been tastefully modernized, offering comfort & elegance. Newer flooring flows throughout the home, complimented by fresh paint, energy-efficient windows, NEWLY INSTALLED 2022 Septic System and quality finishes that make this space feel fresh, inviting, and turnkey. Sip your favorite beverage on the deck while listening to the sounds of nature or cozy up by the fireplace after a snow day. Just over 3 miles to Sly Park Lake where you can enjoy camping, fishing, swimming, boating & hiking! Whether you're seeking a forever home or weekend escape, this thoughtfully updated cabin offers a year-round lifestyle of comfort, convenience and serenity; the lifestyle you've been dreaming of.
Zillow last checked: 8 hours ago
Listing updated: September 22, 2025 at 03:27pm
Listed by:
Danielle Hamilton DRE #02060531 530-748-9472,
Z Group Real Estate
Bought with:
MIKE Keleshian, DRE #01491876
eXp Realty of California Inc.
Source: MetroList Services of CA,MLS#: 225071299Originating MLS: MetroList Services, Inc.
Facts & features
Interior
Bedrooms & bathrooms
- Bedrooms: 3
- Bathrooms: 2
- Full bathrooms: 1
- Partial bathrooms: 1
Dining room
- Features: Dining/Living Combo, Formal Area
Kitchen
- Features: Quartz Counter
Heating
- Ductless, Fireplace(s)
Cooling
- Ceiling Fan(s), Ductless
Appliances
- Included: Free-Standing Electric Oven, Free-Standing Electric Range
- Laundry: Laundry Closet, Electric Dryer Hookup, Inside
Features
- Flooring: Carpet, Vinyl
- Number of fireplaces: 1
- Fireplace features: Living Room, Stone, Wood Burning
Interior area
- Total interior livable area: 1,800 sqft
Property
Parking
- Parking features: No Garage
- Has uncovered spaces: Yes
Features
- Stories: 2
- Fencing: Partial
Lot
- Size: 1.52 Acres
- Features: Private, Irregular Lot
Details
- Parcel number: 009281062000
- Zoning description: R1
- Special conditions: Standard
Construction
Type & style
- Home type: SingleFamily
- Architectural style: Cabin
- Property subtype: Single Family Residence
Materials
- Metal, Frame, Wood, Wood Siding
- Foundation: Raised
- Roof: Metal,Other
Condition
- Year built: 1958
Utilities & green energy
- Sewer: Septic System
- Water: Water District, Public
- Utilities for property: Cable Available, Public, Electric, Internet Available
Community & neighborhood
Location
- Region: Pollock Pines
Other
Other facts
- Price range: $345K - $345K
- Road surface type: Paved, Gravel
Price history
| Date | Event | Price |
|---|---|---|
| 9/22/2025 | Sold | $345,000-1.1%$192/sqft |
Source: MetroList Services of CA #225071299 Report a problem | ||
| 9/9/2025 | Pending sale | $349,000$194/sqft |
Source: MetroList Services of CA #225071299 Report a problem | ||
| 8/22/2025 | Contingent | $349,000$194/sqft |
Source: MetroList Services of CA #225071299 Report a problem | ||
| 8/12/2025 | Price change | $349,000-2.8%$194/sqft |
Source: MetroList Services of CA #225071299 Report a problem | ||
| 7/21/2025 | Price change | $359,000-4.3%$199/sqft |
Source: MetroList Services of CA #225071299 Report a problem | ||
Public tax history
| Year | Property taxes | Tax assessment |
|---|---|---|
| 2025 | $2,408 +214.4% | $214,618 +234.1% |
| 2024 | $766 +1.8% | $64,235 +2% |
| 2023 | $753 +1.4% | $62,977 +2% |
Find assessor info on the county website
Neighborhood: 95726
Nearby schools
GreatSchools rating
- 4/10Sierra Ridge Middle SchoolGrades: 5-8Distance: 1.1 mi
- 7/10El Dorado High SchoolGrades: 9-12Distance: 13.6 mi
- 7/10Pinewood Elementary SchoolGrades: K-4Distance: 1.3 mi

Get pre-qualified for a loan
At Zillow Home Loans, we can pre-qualify you in as little as 5 minutes with no impact to your credit score.An equal housing lender. NMLS #10287.
