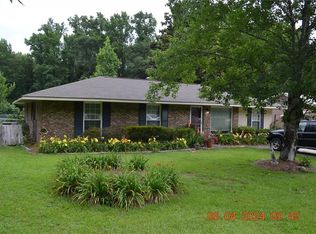Sold for $200,000
$200,000
3404 Sandfort Rd, Phenix City, AL 36869
3beds
1,278sqft
Single Family Residence
Built in 2010
0.27 Acres Lot
$202,100 Zestimate®
$156/sqft
$1,496 Estimated rent
Home value
$202,100
Estimated sales range
Not available
$1,496/mo
Zestimate® history
Loading...
Owner options
Explore your selling options
What's special
CLOSE IN BUT THE VIEW OUT BACK LOOKS COUNTRY! COUNTRY SIZE FRONT PORCH, REAR PORCH, DETACHED CARPORT, PATIO EXTENSION, STORAGE BUILDING STAYS! STORAGE BUILDING IS WIRED AND INSULATED! FENCED BACK WITH VIEW OF THE WOODS AND NEIGHBORING POND. RETRACTABLE PULL DOWN BLINDS, ROOF ONLY 7 YEARS OLD, WATER HEATER (2019). LOTS OF PALM TREE VARIETIES, CREPE MYRTLE3S, TEA OLIVE TREES AND MORE. MASTER ON THE MAIN LEVEL, 2 BEDROOMS PLUS AN OFFICE AND FULL BATH UPSTAIRS. CLOSET ORGANIZERS, HOLIDAY LIGHTING PLUGS, CEILING FANS AND MUCH MORE!
Zillow last checked: 8 hours ago
Listing updated: July 11, 2025 at 08:48am
Listed by:
Mike Foley 706-289-7653,
Coldwell Banker KPDD - Phenix
Bought with:
Steven Kash, 86717
Keller Williams Realty River C
Source: East Alabama BOR,MLS#: E101090
Facts & features
Interior
Bedrooms & bathrooms
- Bedrooms: 3
- Bathrooms: 2
- Full bathrooms: 2
- Main level bathrooms: 1
- Main level bedrooms: 1
Heating
- Heat Pump
Cooling
- Ceiling Fan(s), Heat Pump
Appliances
- Included: Dishwasher, Electric Range, Refrigerator
- Laundry: Laundry Room
Features
- Entrance Foyer
- Flooring: Carpet, Ceramic Tile, Other
- Windows: Double Pane Windows
- Basement: None
- Has fireplace: No
- Fireplace features: None
- Common walls with other units/homes: No Common Walls
Interior area
- Total structure area: 1,278
- Total interior livable area: 1,278 sqft
Property
Parking
- Total spaces: 3
- Parking features: Carport, Driveway Level
- Carport spaces: 3
Accessibility
- Accessibility features: None
Features
- Levels: Two
- Stories: 2
- Patio & porch: Rear Porch, Covered, Front Porch
- Exterior features: Private Entrance, Storage
- Pool features: None
- Spa features: None
- Fencing: Back Yard,Fenced
- Has view: Yes
- View description: Trees/Woods
- Waterfront features: None
- Body of water: None
Lot
- Size: 0.27 Acres
- Dimensions: 99 x 157 x 76 x 149
- Features: Back Yard, Front Yard, Landscaped, Level
Details
- Additional structures: Outbuilding, Other
- Parcel number: 05052103002006002
- Special conditions: Standard,None
- Other equipment: None
- Horse amenities: None
Construction
Type & style
- Home type: SingleFamily
- Architectural style: Cottage
- Property subtype: Single Family Residence
Materials
- Brick, Wood Siding
- Roof: Composition,Shingle
Condition
- Updated/Remodeled
- Year built: 2010
Utilities & green energy
- Electric: 110 Volts, 220 Volts
- Sewer: Septic Tank
- Water: Public
- Utilities for property: Cable Available, Electricity Available, Phone Available, Water Available
Green energy
- Energy generation: None
Community & neighborhood
Security
- Security features: None
Community
- Community features: None
Location
- Region: Phenix City
- Subdivision: None
HOA & financial
HOA
- Has HOA: No
Other
Other facts
- Road surface type: Asphalt, Paved
Price history
| Date | Event | Price |
|---|---|---|
| 7/9/2025 | Sold | $200,000+2.6%$156/sqft |
Source: | ||
| 6/20/2025 | Pending sale | $195,000$153/sqft |
Source: | ||
| 6/5/2025 | Contingent | $195,000$153/sqft |
Source: | ||
| 6/3/2025 | Listed for sale | $195,000$153/sqft |
Source: | ||
Public tax history
| Year | Property taxes | Tax assessment |
|---|---|---|
| 2024 | -- | $14,480 +9.7% |
| 2023 | -- | $13,200 +6.3% |
| 2022 | -- | $12,420 +9.9% |
Find assessor info on the county website
Neighborhood: 36869
Nearby schools
GreatSchools rating
- 8/10Ridgecrest Elementary SchoolGrades: PK-5Distance: 1.3 mi
- 5/10South Girard SchoolGrades: 8Distance: 2.3 mi
- 10/10Central Freshman AcademyGrades: 9Distance: 2.9 mi
Get pre-qualified for a loan
At Zillow Home Loans, we can pre-qualify you in as little as 5 minutes with no impact to your credit score.An equal housing lender. NMLS #10287.
Sell with ease on Zillow
Get a Zillow Showcase℠ listing at no additional cost and you could sell for —faster.
$202,100
2% more+$4,042
With Zillow Showcase(estimated)$206,142
