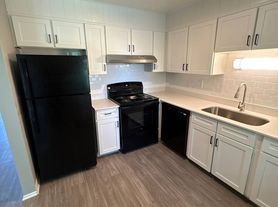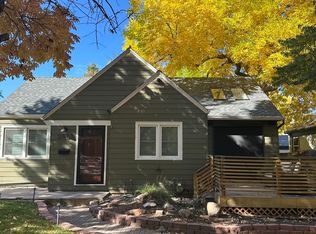A charming, sun-filled, 5 bedrooms home in Denver's Hampden Heights.
3200sqf ranch style home and can be rented fully/partially furnished, or completely empty to suit your needs.
A fully finished basement with 2 bedrooms and a bathroom.
Nestled in a lovely neighborhood, this house is conveniently located near both the I-25 and I-225 and offers easy access to major traffic routes.
Offers close proximity to beautiful walking routes (Cheery Creek Trail and Canal Highline)
The proximity to Hampden avenue offers plenty of shopping, dining and grocery options making daily errands a breeze.
Available for rent starting November 1st, 2025.
One year lease, beginning November 1st, 2025.
Renewal option with 30-day notice. No sub-letting. 90 days vacate notice.
Rent is $3950/month, due on the 1st.
Tenant is responsible to pay all utilities (electricity, gas, water, trash etc.).
Tennent is responsible for lawn car, yard maintenance and snow removal.
Pets allowed. We love our furry friends! Per are welcome here with additional fee
No smoking indoors.
Please submit application through Zillow.
Ready to tour this beautiful, move-in ready home?
Contact us today to schedule your showing!
House for rent
Accepts Zillow applications
$3,950/mo
3404 S Akron St, Denver, CO 80231
5beds
3,200sqft
Price may not include required fees and charges.
Single family residence
Available Sat Nov 1 2025
Cats, dogs OK
Central air
In unit laundry
Attached garage parking
-- Heating
What's special
Ranch style homeFully finished basement
- 16 days |
- -- |
- -- |
Travel times
Facts & features
Interior
Bedrooms & bathrooms
- Bedrooms: 5
- Bathrooms: 3
- Full bathrooms: 3
Cooling
- Central Air
Appliances
- Included: Dishwasher, Dryer, Microwave, Oven, Refrigerator, Washer
- Laundry: In Unit
Features
- Flooring: Carpet, Hardwood, Tile
Interior area
- Total interior livable area: 3,200 sqft
Property
Parking
- Parking features: Attached
- Has attached garage: Yes
- Details: Contact manager
Details
- Parcel number: 0634315005000
Construction
Type & style
- Home type: SingleFamily
- Property subtype: Single Family Residence
Community & HOA
Location
- Region: Denver
Financial & listing details
- Lease term: 1 Year
Price history
| Date | Event | Price |
|---|---|---|
| 10/6/2025 | Listed for rent | $3,950$1/sqft |
Source: Zillow Rentals | ||
| 2/27/2020 | Sold | $635,000$198/sqft |
Source: Public Record | ||
| 1/28/2020 | Pending sale | $635,000$198/sqft |
Source: Search Colorado Re Llc #6297860 | ||
| 1/17/2020 | Listed for sale | $635,000+38%$198/sqft |
Source: Search Colorado Re Llc #6297860 | ||
| 9/13/2019 | Sold | $460,000-8.9%$144/sqft |
Source: Public Record | ||

