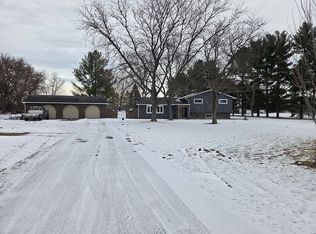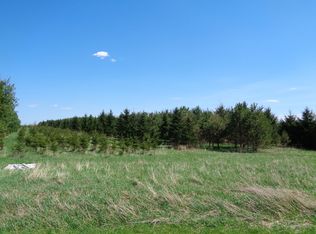Come enjoy the peace and quiet of rural life on this two acre parcel! The perimeter boarder of pine trees provides privacy, yet you're close enough to town to be there in a snap. The home has generous room sizes that make every room light and bright. You'll enjoy adding your personal touches throughout this four bedroom, three full bath home. Lower level family room has a wood burning stove (brick fireplace also remains) and the entire lower level has gorgeous porcelain tile flooring. The mud room rehab includes custom built-in cubbies that make it a great drop-zone. Property also includes a new custom playset and Shed (former chicken coop.) There is a whole house generator, two+ heating systems, new well tank, Central Vac tubing installed. The adjoining two acres to the south have been cleared and are also available for $25,000.
This property is off market, which means it's not currently listed for sale or rent on Zillow. This may be different from what's available on other websites or public sources.

