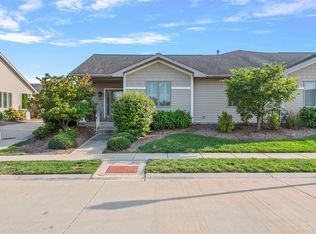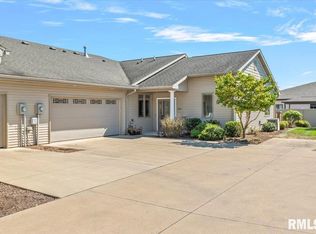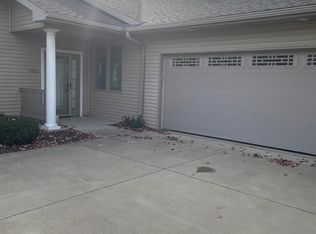Welcome to the Villas at Pine Creek & true condo living at the premiere 50+ lifestyle community in Springfield! Quality constructed by Buraski Builders, everything is taken care of – lawn care, snow removal, exterior bldg. maint. Close to shopping & restaurants! Enjoy clubhouse activities, pond, community gardening & walking paths. This is a Monterey floor plan, 2BR’s+ office/BR3. This is a model with custom upgrades throughout!Work is in progress on the FINAL building - make your move NOW!
This property is off market, which means it's not currently listed for sale or rent on Zillow. This may be different from what's available on other websites or public sources.


