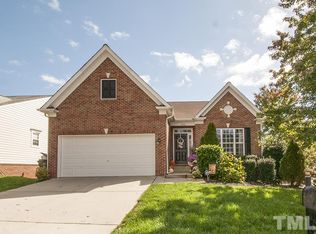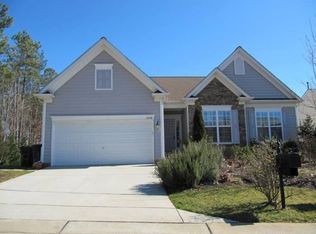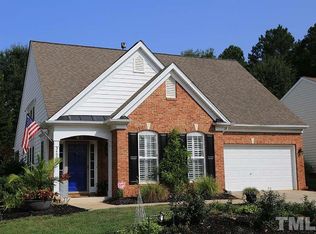Sold for $465,000
$465,000
3404 Parlor St, Raleigh, NC 27614
3beds
2,836sqft
Single Family Residence, Residential
Built in 2005
6,969.6 Square Feet Lot
$452,900 Zestimate®
$164/sqft
$3,268 Estimated rent
Home value
$452,900
$430,000 - $480,000
$3,268/mo
Zestimate® history
Loading...
Owner options
Explore your selling options
What's special
Rare Cedar Grove home in Wakefield Plantation with a finished basement located on a small side street. One-level living features the primary and secondary bedroom on the main level. Desirable open kitchen-dining-living plan, hardwood floors, 9' ceilings and lots of windows keep this space light and bright. A main level finished sunroom (heated/cooled) will be a perfect place to start your mornings. Spacious primary suite offers walk in closet, trey ceiling, large bathroom w/dual vanities and shower. On the lower level you will find ample flexible space and bedroom suite with full bath & walk in closet. The lower level also features storage, covered patio, two large living areas to accommodate anything you need: theater, game room, hobby space, gym or just additional living area. Two car attached garage (main level). Nearby walking trails, sidewalks, and pool/tennis/golf/pickleball (available to join); Wakefield offers so much in terms of lifestyle and enjoyment. Close to shopping, dining, grocery and retail centers. This home is one mile/5 minutes to Wegmans Grocery and minutes to Wake Forest.
Zillow last checked: 8 hours ago
Listing updated: October 28, 2025 at 12:35am
Listed by:
Damon Vaughn 919-414-8933,
Keller Williams Realty
Bought with:
Louise Pruden, 280204
Allen Tate/Raleigh-Glenwood
Source: Doorify MLS,MLS#: 10058124
Facts & features
Interior
Bedrooms & bathrooms
- Bedrooms: 3
- Bathrooms: 3
- Full bathrooms: 3
Heating
- Fireplace(s), Forced Air, Natural Gas
Cooling
- Ceiling Fan(s), Central Air, Zoned
Appliances
- Included: Dishwasher, Disposal, Free-Standing Electric Range, Free-Standing Refrigerator, Microwave, Water Heater
- Laundry: In Hall, Laundry Closet, Main Level
Features
- Bookcases, Ceiling Fan(s), Crown Molding, Double Vanity, High Ceilings, High Speed Internet, Kitchen Island, Smooth Ceilings, Tray Ceiling(s), Walk-In Shower
- Flooring: Carpet, Vinyl, Wood
- Windows: Double Pane Windows
- Basement: Daylight, Heated, Storage Space, Walk-Out Access
- Common walls with other units/homes: No Common Walls
Interior area
- Total structure area: 2,836
- Total interior livable area: 2,836 sqft
- Finished area above ground: 1,529
- Finished area below ground: 1,307
Property
Parking
- Total spaces: 3
- Parking features: Garage Faces Front
- Attached garage spaces: 2
Features
- Levels: One and One Half
- Stories: 1
- Patio & porch: Front Porch, Glass Enclosed, Porch, Rear Porch
- Exterior features: Rain Gutters
- Has view: Yes
Lot
- Size: 6,969 sqft
- Features: Landscaped
Details
- Parcel number: 1830176912
- Special conditions: Standard,Trust
Construction
Type & style
- Home type: SingleFamily
- Architectural style: Ranch
- Property subtype: Single Family Residence, Residential
Materials
- Brick Veneer, Vinyl Siding
- Foundation: See Remarks
- Roof: Shingle
Condition
- New construction: No
- Year built: 2005
Utilities & green energy
- Sewer: Public Sewer
- Water: Public
- Utilities for property: Cable Available, Electricity Connected, Natural Gas Connected, Sewer Connected, Water Connected, Underground Utilities
Community & neighborhood
Community
- Community features: Sidewalks, Street Lights
Location
- Region: Raleigh
- Subdivision: Wakefield
HOA & financial
HOA
- Has HOA: Yes
- HOA fee: $275 annually
- Services included: Unknown
Other
Other facts
- Road surface type: Asphalt
Price history
| Date | Event | Price |
|---|---|---|
| 12/6/2024 | Sold | $465,000-2.1%$164/sqft |
Source: | ||
| 11/6/2024 | Pending sale | $475,000$167/sqft |
Source: | ||
| 10/16/2024 | Listed for sale | $475,000+61%$167/sqft |
Source: | ||
| 4/26/2006 | Sold | $295,000$104/sqft |
Source: Public Record Report a problem | ||
Public tax history
| Year | Property taxes | Tax assessment |
|---|---|---|
| 2025 | $2,972 +0.4% | $380,283 +12.4% |
| 2024 | $2,960 +2.7% | $338,478 +28.9% |
| 2023 | $2,882 +7.6% | $262,560 |
Find assessor info on the county website
Neighborhood: North Raleigh
Nearby schools
GreatSchools rating
- 4/10Forest Pines ElementaryGrades: PK-5Distance: 1.2 mi
- 8/10Wakefield MiddleGrades: 6-8Distance: 1.8 mi
- 8/10Wakefield HighGrades: 9-12Distance: 0.9 mi
Schools provided by the listing agent
- Elementary: Wake County Schools
- Middle: Wake County Schools
- High: Wake County Schools
Source: Doorify MLS. This data may not be complete. We recommend contacting the local school district to confirm school assignments for this home.
Get a cash offer in 3 minutes
Find out how much your home could sell for in as little as 3 minutes with a no-obligation cash offer.
Estimated market value$452,900
Get a cash offer in 3 minutes
Find out how much your home could sell for in as little as 3 minutes with a no-obligation cash offer.
Estimated market value
$452,900


