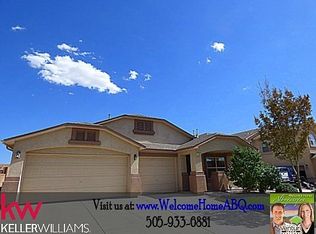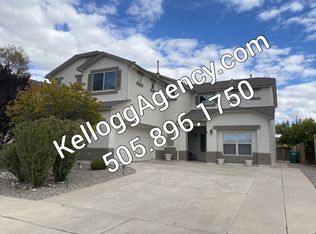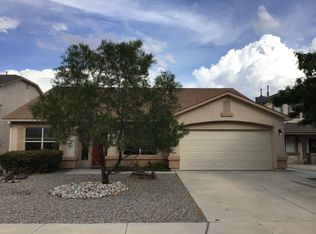NO EXPENSE SPARED IN MAKING THIS HOUSE A HOME, THIS HOME TRULY IS AN OASIS WITH CUSTOM FINISHING THROUGHOUT OFFICE ON MAIN FLOOR AND 4 BEDROOMS ON 2ND LEVEL MAIN FLOOR IS ALL TILED THROUGHOUT WITH ALL TILED BATHROOMS. KITCHEN TASTEFULLY UPDATED WITH GRANITE COUNTERTOPS, DOUBLE OVEN, BUILT IN GAS COOK TOP ISLAND, HOOD VENT, 60/40 UNDER-MOUNT SINK. ALL NEW LIGHT FIXTURES. BRAZILIAN CHERRY WOOD FLOORING LEADING UP TO SECOND STORY. BRUSHED NICKEL HARDWARE ON ALL DOORS. FRONT HAS A WIDENED DRIVEWAY AND BACK HAS EXTENDED PATIO. DON'T MISS YOUR OPPORTUNITY AT THIS GEM CALL TODAY FOR YOUR TOUR.
This property is off market, which means it's not currently listed for sale or rent on Zillow. This may be different from what's available on other websites or public sources.


