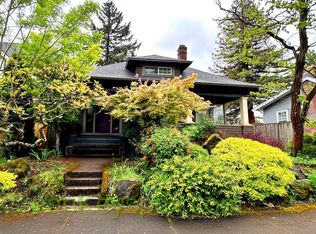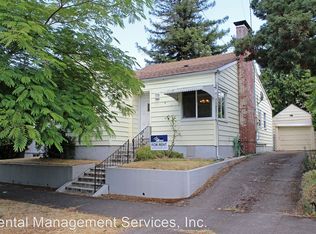Old school charmer in the desirable Roseway neighborhood. Walk up to your porch as you enter into a large living room that boasts hardwood floors, wood burning FP and vintage style built-ins. Freshly painted interior with high ceilings. Watch your head as your go downstairs and open your mind to what it will look like when you own this home. Private fenced yard with trees and flowers. Break open that imagination again for how you will approach the detached garage. New furnace in 2020.
This property is off market, which means it's not currently listed for sale or rent on Zillow. This may be different from what's available on other websites or public sources.

