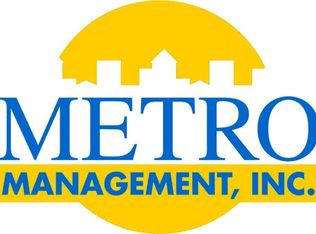Sold
Price Unknown
3404 N Rugby Way, Boise, ID 83704
2beds
2baths
1,590sqft
Single Family Residence
Built in 1982
7,405.2 Square Feet Lot
$400,900 Zestimate®
$--/sqft
$2,015 Estimated rent
Home value
$400,900
$381,000 - $421,000
$2,015/mo
Zestimate® history
Loading...
Owner options
Explore your selling options
What's special
Nice open single level floor plan. Great room and/or dining area adjacent to kitchen as well as additional large living or family room with space for additional dining area. The bonus room has electric heat and could be used as office, TV room/den or even a bedroom (no closet.) Large master retreat with walk-in closet and bathroom with separate shower and tub (new fixtures.) You will enjoy the brand new furnace, air conditioner, flooring, carpet, oven, microwave, dishwasher, lighting & plumbing fixtures. Maybe one of the best features is a huge (450 square foot) shop with electricity! Great RV parking, both inside and outside the fence. There is a shed as well. Refrigerator in garage is included.
Zillow last checked: 8 hours ago
Listing updated: May 02, 2023 at 01:06pm
Listed by:
Jacque Neef Mayo 208-863-6488,
Silvercreek Realty Group
Bought with:
Henry Groves
John L Scott Boise
Source: IMLS,MLS#: 98871139
Facts & features
Interior
Bedrooms & bathrooms
- Bedrooms: 2
- Bathrooms: 2
- Main level bathrooms: 2
- Main level bedrooms: 2
Primary bedroom
- Level: Main
- Area: 272
- Dimensions: 16 x 17
Bedroom 2
- Level: Main
- Area: 143
- Dimensions: 11 x 13
Kitchen
- Level: Main
- Area: 130
- Dimensions: 10 x 13
Living room
- Level: Main
- Area: 380
- Dimensions: 20 x 19
Heating
- Baseboard, Forced Air, Natural Gas
Cooling
- Central Air
Appliances
- Included: Gas Water Heater, Dishwasher, Disposal, Microwave, Oven/Range Built-In, Refrigerator
Features
- Bath-Master, Bed-Master Main Level, Family Room, Great Room, Breakfast Bar, Number of Baths Main Level: 2, Bonus Room Size: 14X10, Bonus Room Level: Main
- Has basement: No
- Has fireplace: No
Interior area
- Total structure area: 1,590
- Total interior livable area: 1,590 sqft
- Finished area above ground: 1,590
- Finished area below ground: 0
Property
Parking
- Total spaces: 2
- Parking features: Attached, RV Access/Parking, Driveway
- Attached garage spaces: 2
- Has uncovered spaces: Yes
- Details: Garage: 21X19
Features
- Levels: One
Lot
- Size: 7,405 sqft
- Features: Standard Lot 6000-9999 SF, Sidewalks, Corner Lot, Cul-De-Sac, Manual Sprinkler System, Partial Sprinkler System
Details
- Additional structures: Shed(s)
- Parcel number: R1883900050
- Zoning: R-1C
Construction
Type & style
- Home type: SingleFamily
- Property subtype: Single Family Residence
Materials
- Wood Siding, Vinyl Siding
- Foundation: Crawl Space
- Roof: Composition
Condition
- Year built: 1982
Utilities & green energy
- Water: Public
- Utilities for property: Sewer Connected, Cable Connected, Broadband Internet
Community & neighborhood
Location
- Region: Boise
- Subdivision: Doe Creek
Other
Other facts
- Listing terms: Cash,Conventional
- Ownership: Fee Simple,Fractional Ownership: No
- Road surface type: Paved
Price history
Price history is unavailable.
Public tax history
| Year | Property taxes | Tax assessment |
|---|---|---|
| 2025 | $1,569 -2% | $379,900 +4.9% |
| 2024 | $1,601 -3.8% | $362,200 +11.9% |
| 2023 | $1,664 +18.8% | $323,700 -12.9% |
Find assessor info on the county website
Neighborhood: West Bench
Nearby schools
GreatSchools rating
- 10/10Summerwind Math & ScienceGrades: PK-5Distance: 0.9 mi
- 9/10Lowell Scott Middle SchoolGrades: 6-8Distance: 3.3 mi
- 8/10Centennial High SchoolGrades: 9-12Distance: 2.5 mi
Schools provided by the listing agent
- Elementary: Summerwind
- Middle: Lowell Scott Middle
- High: Centennial
- District: West Ada School District
Source: IMLS. This data may not be complete. We recommend contacting the local school district to confirm school assignments for this home.
