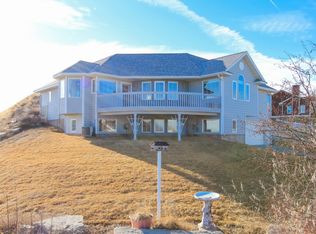Much bigger than it looks from the outside! Beautiful paint inside; great yard for kids and pets; Covered patio area outside kitchen-with mountain views! Patio/BBQ area in back yard outside dining room. Neighborhood Description VERY Quiet, with in walking to Market Place shopping, theaters, restaurants, family friendly, beautiful views!
This property is off market, which means it's not currently listed for sale or rent on Zillow. This may be different from what's available on other websites or public sources.

