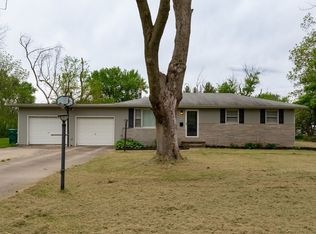Sold for $146,000
$146,000
3404 Hyman Dr, Decatur, IL 62521
3beds
2,113sqft
Single Family Residence
Built in 1978
0.5 Acres Lot
$197,000 Zestimate®
$69/sqft
$2,118 Estimated rent
Home value
$197,000
$173,000 - $223,000
$2,118/mo
Zestimate® history
Loading...
Owner options
Explore your selling options
What's special
Looking for room to host family & friends? Spacious family room with gas fireplace. The kitchen opens to the dining room with slider to the wrap around deck. 3 bedrooms and 2 full baths on the main level. The basement offers a large rec room, flex space and half bath, plus plenty of storage. 2 car detached garage with attached carport/covered patio. All of this on a half acre corner lot. Call for a private showing today!
Zillow last checked: 8 hours ago
Listing updated: October 09, 2023 at 04:12pm
Listed by:
Terri Booker 217-875-0555,
Brinkoetter REALTORS®
Bought with:
Junette Randol, 475195457
Glenda Williamson Realty
Source: CIBR,MLS#: 6228561 Originating MLS: Central Illinois Board Of REALTORS
Originating MLS: Central Illinois Board Of REALTORS
Facts & features
Interior
Bedrooms & bathrooms
- Bedrooms: 3
- Bathrooms: 3
- Full bathrooms: 2
- 1/2 bathrooms: 1
Primary bedroom
- Description: Flooring: Laminate
- Level: Main
Bedroom
- Description: Flooring: Laminate
- Level: Main
Bedroom
- Description: Flooring: Laminate
- Level: Main
Primary bathroom
- Level: Main
Den
- Description: Flooring: Carpet
- Level: Basement
Dining room
- Description: Flooring: Laminate
- Level: Main
Family room
- Description: Flooring: Laminate
- Level: Main
Other
- Features: Tub Shower
- Level: Main
Half bath
- Level: Basement
Kitchen
- Description: Flooring: Ceramic Tile
- Level: Main
Recreation
- Description: Flooring: Carpet
- Level: Basement
Heating
- Hot Water, Radiant
Cooling
- Central Air
Appliances
- Included: Dishwasher, Gas Water Heater, Microwave, Oven, Range, Refrigerator
Features
- Fireplace, Bath in Primary Bedroom, Main Level Primary
- Basement: Finished,Unfinished,Partial
- Number of fireplaces: 1
- Fireplace features: Gas
Interior area
- Total structure area: 2,113
- Total interior livable area: 2,113 sqft
- Finished area above ground: 1,389
- Finished area below ground: 724
Property
Parking
- Total spaces: 2
- Parking features: Detached, Garage
- Garage spaces: 2
Features
- Levels: One
- Stories: 1
- Patio & porch: Deck
- Exterior features: Deck
Lot
- Size: 0.50 Acres
Details
- Parcel number: 091330227002
- Zoning: RES
- Special conditions: None
Construction
Type & style
- Home type: SingleFamily
- Architectural style: Ranch
- Property subtype: Single Family Residence
Materials
- Brick, Vinyl Siding
- Foundation: Basement
- Roof: Shingle
Condition
- Year built: 1978
Utilities & green energy
- Sewer: Public Sewer
- Water: Public
Community & neighborhood
Location
- Region: Decatur
Other
Other facts
- Road surface type: Concrete
Price history
| Date | Event | Price |
|---|---|---|
| 10/6/2023 | Sold | $146,000-2.6%$69/sqft |
Source: | ||
| 8/15/2023 | Pending sale | $149,900$71/sqft |
Source: | ||
| 8/1/2023 | Listed for sale | $149,900+11.9%$71/sqft |
Source: | ||
| 12/30/2021 | Sold | $134,000-0.7%$63/sqft |
Source: | ||
| 12/7/2021 | Pending sale | $134,900$64/sqft |
Source: | ||
Public tax history
| Year | Property taxes | Tax assessment |
|---|---|---|
| 2024 | $3,553 +6.4% | $42,516 +7.6% |
| 2023 | $3,340 +5.3% | $39,505 +6.4% |
| 2022 | $3,173 +6.1% | $37,145 +5.5% |
Find assessor info on the county website
Neighborhood: 62521
Nearby schools
GreatSchools rating
- 1/10Muffley Elementary SchoolGrades: K-6Distance: 0.6 mi
- 1/10Stephen Decatur Middle SchoolGrades: 7-8Distance: 5.2 mi
- 2/10Eisenhower High SchoolGrades: 9-12Distance: 1.9 mi
Schools provided by the listing agent
- District: Decatur Dist 61
Source: CIBR. This data may not be complete. We recommend contacting the local school district to confirm school assignments for this home.
Get pre-qualified for a loan
At Zillow Home Loans, we can pre-qualify you in as little as 5 minutes with no impact to your credit score.An equal housing lender. NMLS #10287.
