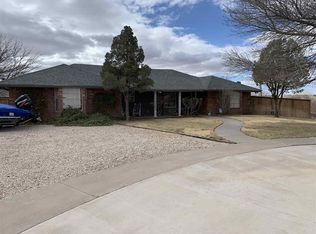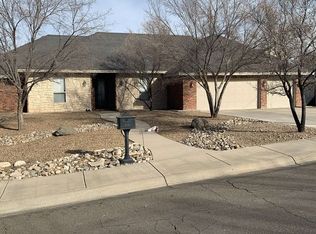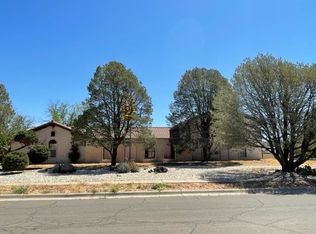Sold
Price Unknown
3404 Highland Rd, Roswell, NM 88201
3beds
2,200sqft
Single Family Residence
Built in 1978
0.65 Acres Lot
$386,700 Zestimate®
$--/sqft
$2,371 Estimated rent
Home value
$386,700
Estimated sales range
Not available
$2,371/mo
Zestimate® history
Loading...
Owner options
Explore your selling options
What's special
If you are searching for stunning craftsmanship, attention to detail, and a home perfect for entertaining, look no further! This beautiful 3 bedroom, 3 bathroom home features an in ground pool and deck surrounded by the house with several entrances, allowing the entire home to be flooded with natural light. Step into the welcoming living room featuring a beautiful gas fireplace, vaulted wooden ceilings, and open concept living with the dining room and kitchen just steps away. The custom kitchen will continue to impress with all brand new appliances, soft close cabinets, an island and a bar which offers more seating and is perfect for entertaining. Enjoy a spacious bonus room which could be used as a second living room, bedroom, or office. In the primary bedroom you will enjoy the warmth of the continued vaulted wooden ceilings, door leading to the back yard, and stunning bathroom with his and hers sinks and closets, spa bathtub and separate walk-in shower. Enjoy an easy maintenance backyard perfect for entertaining featuring updated landscaping and sprinkler system, several pergolas for shade, a beautiful She Shed, and additional storage shed. There is an attached 2 car garage and a newly constructed oversized 2 car garage perfect for a workshop or additional storage. This home must be seen in person to fully appreciate the attention to detail and pride of ownership!
Zillow last checked: 8 hours ago
Listing updated: August 12, 2025 at 03:27pm
Listed by:
Megan Goetz 575-691-6207,
Mcdaniel Home Solutions
Bought with:
Jesse Mcdaniel
Mcdaniel Home Solutions
Source: New Mexico MLS,MLS#: 20251497
Facts & features
Interior
Bedrooms & bathrooms
- Bedrooms: 3
- Bathrooms: 3
- Full bathrooms: 3
Primary bathroom
- Features: Double Sinks, Separate Shower
Heating
- Forced Air, Natural Gas
Cooling
- Electric, Central Air, Other
Appliances
- Included: Cooktop, Dishwasher, Dryer, Disposal, Microwave, Built-In Range, Refrigerator, Oven, Washer, Electric Water Heater, Gas Water Heater, Water Softener
Features
- Ceiling Fan(s), Vaulted Ceiling(s)
- Flooring: Tile
- Windows: Blinds
- Number of fireplaces: 1
- Fireplace features: Gas Starter, Living Room
Interior area
- Total structure area: 2,200
- Total interior livable area: 2,200 sqft
Property
Parking
- Total spaces: 4
- Parking features: Attached, Garage Door Opener
- Attached garage spaces: 4
Features
- Levels: One
- Stories: 1
- Patio & porch: Deck, Patio
- Pool features: In Ground
- Has spa: Yes
- Spa features: Bath
- Fencing: Block,Fenced
Lot
- Size: 0.65 Acres
- Features: Sprinklers In Rear
Details
- Additional structures: Shed(s), Second Garage
- Parcel number: 4133061157343000000
- Special conditions: Arm Length Sale (Unrelated Parti
Construction
Type & style
- Home type: SingleFamily
- Property subtype: Single Family Residence
Materials
- Adobe
- Roof: Shingle
Condition
- New construction: No
- Year built: 1978
Utilities & green energy
- Water: Public
- Utilities for property: Electricity Connected, Natural Gas Connected
Community & neighborhood
Security
- Security features: Audio/Video Surveillance, Security System
Location
- Region: Roswell
Price history
| Date | Event | Price |
|---|---|---|
| 6/20/2025 | Sold | -- |
Source: | ||
| 5/13/2025 | Pending sale | $405,000$184/sqft |
Source: | ||
| 5/6/2025 | Price change | $405,000-3.6%$184/sqft |
Source: | ||
| 4/13/2025 | Listed for sale | $420,000$191/sqft |
Source: | ||
| 3/22/2025 | Pending sale | $420,000$191/sqft |
Source: | ||
Public tax history
| Year | Property taxes | Tax assessment |
|---|---|---|
| 2024 | $2,476 -0.2% | $92,759 +3% |
| 2023 | $2,480 +8.5% | $90,057 +7.3% |
| 2022 | $2,285 +1.9% | $83,896 +3% |
Find assessor info on the county website
Neighborhood: 88201
Nearby schools
GreatSchools rating
- 8/10Military Hgts Elementary SchoolGrades: PK-5Distance: 2.5 mi
- 7/10Berrendo Middle SchoolGrades: 6-8Distance: 6.2 mi
- 4/10Goddard High SchoolGrades: 9-12Distance: 3.9 mi


