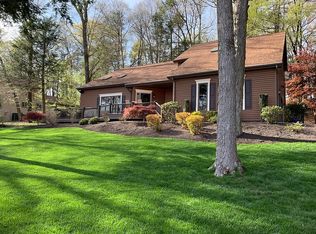Sold for $535,404
$535,404
3404 Hickory Hollow Rd, Harrisburg, PA 17112
3beds
2,440sqft
Single Family Residence
Built in 1993
1.19 Acres Lot
$545,700 Zestimate®
$219/sqft
$2,764 Estimated rent
Home value
$545,700
$502,000 - $595,000
$2,764/mo
Zestimate® history
Loading...
Owner options
Explore your selling options
What's special
** All offers due by 2PM today, Monday, August 25th. To be reviewed this evening** This home blends the warmth of stone and traditional textures with the sunlit spaces and clean lines of a modern design. Discover this stunning home tucked away on a completely wooded lot in Harrisburg, offering breathtaking mountain views. Step inside to find gleaming hardwood floors throughout and an open two-story living room anchored by a dramatic floor-to-ceiling stone fireplace. Expansive windows fill the home with natural light while overlooking the private, wooded backyard complete with a serene waterfall. The spacious layout is designed for both comfort and entertaining. The first-floor primary suite is a true retreat with its own sliding glass doors leading to the back deck, a generous walk-in closet, and a luxurious bathroom featuring dual vanities, a jetted soaking tub, and a separate stand-in shower. This home blends natural beauty, privacy, and thoughtful design—perfect for anyone seeking a peaceful lifestyle with style and charm. Perfect for buyers who want a home that feels both classic and updated.
Zillow last checked: 8 hours ago
Listing updated: September 25, 2025 at 05:01pm
Listed by:
PATRICK M SMITH 717-439-4300,
Keller Williams Realty
Bought with:
NANCY BRESNAN, RS324844
Iron Valley Real Estate of Central PA
Source: Bright MLS,MLS#: PADA2048706
Facts & features
Interior
Bedrooms & bathrooms
- Bedrooms: 3
- Bathrooms: 3
- Full bathrooms: 2
- 1/2 bathrooms: 1
- Main level bathrooms: 2
- Main level bedrooms: 1
Basement
- Area: 0
Heating
- Heat Pump, Electric
Cooling
- Central Air, Electric
Appliances
- Included: Microwave, Dishwasher, Dryer, Washer, Electric Water Heater
- Laundry: Main Level
Features
- Bathroom - Walk-In Shower, Entry Level Bedroom, Kitchen Island, Vaulted Ceiling(s), Dry Wall
- Flooring: Hardwood
- Basement: Full,Improved
- Number of fireplaces: 1
- Fireplace features: Gas/Propane
Interior area
- Total structure area: 2,440
- Total interior livable area: 2,440 sqft
- Finished area above ground: 2,440
- Finished area below ground: 0
Property
Parking
- Total spaces: 2
- Parking features: Garage Faces Side, Oversized, Attached, Driveway
- Attached garage spaces: 2
- Has uncovered spaces: Yes
Accessibility
- Accessibility features: None
Features
- Levels: Two
- Stories: 2
- Exterior features: Water Falls
- Pool features: None
- Has spa: Yes
- Spa features: Bath
Lot
- Size: 1.19 Acres
Details
- Additional structures: Above Grade, Below Grade
- Parcel number: 430380370000000
- Zoning: RESIDENTIAL
- Special conditions: Standard
Construction
Type & style
- Home type: SingleFamily
- Architectural style: Transitional,Traditional,Contemporary
- Property subtype: Single Family Residence
Materials
- Dryvit, Masonry
- Foundation: Concrete Perimeter
- Roof: Shingle
Condition
- Excellent
- New construction: No
- Year built: 1993
Utilities & green energy
- Sewer: Private Sewer
- Water: Well
Community & neighborhood
Location
- Region: Harrisburg
- Subdivision: Fishing Creek Estates
- Municipality: MIDDLE PAXTON TWP
HOA & financial
HOA
- Has HOA: Yes
- HOA fee: $275 quarterly
- Services included: Sewer, Common Area Maintenance
- Association name: FISHING CREEK HOA
Other
Other facts
- Listing agreement: Exclusive Right To Sell
- Ownership: Fee Simple
Price history
| Date | Event | Price |
|---|---|---|
| 9/25/2025 | Sold | $535,404-0.7%$219/sqft |
Source: | ||
| 8/28/2025 | Pending sale | $539,000$221/sqft |
Source: | ||
| 8/21/2025 | Listed for sale | $539,000$221/sqft |
Source: | ||
Public tax history
| Year | Property taxes | Tax assessment |
|---|---|---|
| 2025 | $5,631 +6.1% | $215,000 |
| 2023 | $5,308 | $215,000 |
| 2022 | $5,308 | $215,000 |
Find assessor info on the county website
Neighborhood: 17112
Nearby schools
GreatSchools rating
- 3/10Middle Paxton El SchoolGrades: K-5Distance: 6.7 mi
- 6/10Central Dauphin Middle SchoolGrades: 6-8Distance: 6.4 mi
- 5/10Central Dauphin Senior High SchoolGrades: 9-12Distance: 3.5 mi
Schools provided by the listing agent
- High: Central Dauphin
- District: Central Dauphin
Source: Bright MLS. This data may not be complete. We recommend contacting the local school district to confirm school assignments for this home.
Get pre-qualified for a loan
At Zillow Home Loans, we can pre-qualify you in as little as 5 minutes with no impact to your credit score.An equal housing lender. NMLS #10287.
Sell with ease on Zillow
Get a Zillow Showcase℠ listing at no additional cost and you could sell for —faster.
$545,700
2% more+$10,914
With Zillow Showcase(estimated)$556,614
