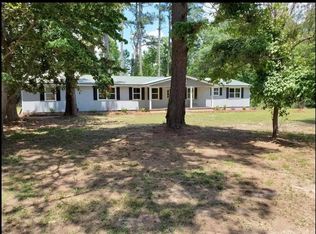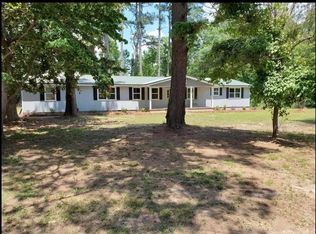CUSTOM-BUILT 5BR HOME on 18 ACRES....This 2,525-sq ft home offers the ideal for private country living on 17.89 prime acres in Burke County. The home is situated deep on the property, with a wooded buffer along the driveway and beautiful open spaces surrounding the home. The property is adjacent to DiLane Plantation, a federally-owned wildlife management area. The home offers an open concept on the first floor with kitchen open to the breakfast room & living room, which boasts a brick fireplace and gas logs that have just been serviced & cleaned for use this winter. Also, downstairs are a formal dining room, laundry room, half bathroom spare bedroom. Upstairs are the master suite & 3 additional bedrooms. Recent improvements include addition of fifth bedroom and bonus space, new windows, new insulation, roof (2019), well/pump (2015), water softener (2019) and exterior paint (2019). Two-car garage is attached to home, and outbuildings include large shed & storage building.
This property is off market, which means it's not currently listed for sale or rent on Zillow. This may be different from what's available on other websites or public sources.


