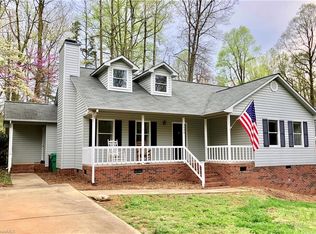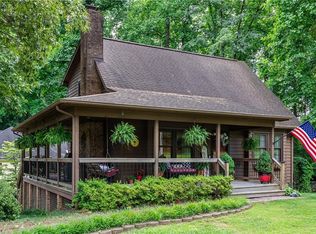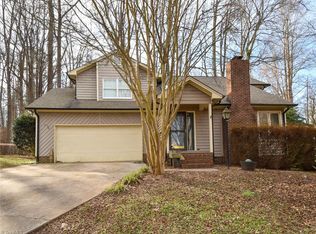Heavy crown moulding throughout. 2 fireplaces with gas logs. Handicap accessible. Many handicapped features inside. Pass thru from mbr to utility room. Large utility room. 5X7' more closet. Stairs in garage up to floored attic over garage. 14' foundation on 1 side for storage. Formal dining room. Vaulted ceilings in living room and mbr. 3 skylights and 1 solitude. Many windows. Large covered front porch. Large screened porch in back with vaulted ceiling and skylight and ceiling fan. 2 decks. Natural gas grill. Open floor plan, can see straight through from front door to back. 4 glass/ wood doors to back porch. Mbr on 1 side with 3 br opposite side of house. 9' ceilings throughout except for vaulted ceilings. Large walk in shower with bench in mbr bath. Brick front/vinyl siding. One story. House is paid for, no mortage.
This property is off market, which means it's not currently listed for sale or rent on Zillow. This may be different from what's available on other websites or public sources.


