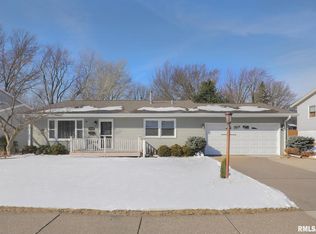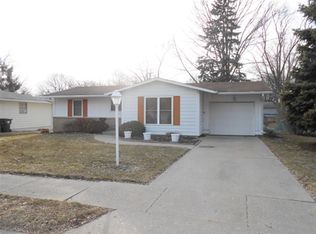Sold for $265,000 on 07/12/24
$265,000
3404 Fairhaven Rd, Davenport, IA 52807
4beds
1,758sqft
Single Family Residence, Residential
Built in 1965
0.25 Acres Lot
$278,900 Zestimate®
$151/sqft
$1,977 Estimated rent
Home value
$278,900
$257,000 - $304,000
$1,977/mo
Zestimate® history
Loading...
Owner options
Explore your selling options
What's special
Great Location! This 4 bedroom two story sits in the Eisenhower School District and features a lovely sized, fenced back yard and two separate garages. It has two updated bathrooms and a third bathroom in the finished basement. The side entrance leads to an excellent mud room! The flooring on the main level has been updated to commercial grade LVP in 2023 and upstairs is all refinished hardwood! New lighting throughout. New roof in 2020, and storm doors 2024. All kitchen appliances stay and were very recently replaced. Washer and Dryer included as well. 1 Year TMI home warranty included and Radon Mitigation installed. Must See!
Zillow last checked: 8 hours ago
Listing updated: July 15, 2024 at 01:01pm
Listed by:
Shelly Coussens Cell:563-381-7748,
Mel Foster Co. Davenport
Bought with:
Debra Holdampf, 471.014291/B63412000
NextHome QC Realty
Carlson
NextHome QC Realty
Source: RMLS Alliance,MLS#: QC4253296 Originating MLS: Quad City Area Realtor Association
Originating MLS: Quad City Area Realtor Association

Facts & features
Interior
Bedrooms & bathrooms
- Bedrooms: 4
- Bathrooms: 3
- Full bathrooms: 1
- 1/2 bathrooms: 2
Bedroom 1
- Level: Upper
- Dimensions: 15ft 0in x 15ft 0in
Bedroom 2
- Level: Upper
- Dimensions: 13ft 0in x 9ft 0in
Bedroom 3
- Level: Upper
- Dimensions: 12ft 0in x 9ft 0in
Bedroom 4
- Level: Upper
- Dimensions: 9ft 0in x 9ft 0in
Other
- Area: 350
Additional room
- Description: Mudroom
- Level: Main
Kitchen
- Level: Main
- Dimensions: 16ft 0in x 11ft 0in
Laundry
- Level: Basement
Living room
- Level: Main
- Dimensions: 14ft 0in x 11ft 0in
Main level
- Area: 576
Recreation room
- Level: Basement
- Dimensions: 20ft 0in x 12ft 0in
Upper level
- Area: 832
Heating
- Forced Air
Appliances
- Included: Dishwasher, Dryer, Microwave, Range, Refrigerator, Washer, Gas Water Heater
Features
- Basement: Full,Partially Finished
Interior area
- Total structure area: 1,408
- Total interior livable area: 1,758 sqft
Property
Parking
- Total spaces: 2
- Parking features: Attached, Paved
- Attached garage spaces: 2
- Details: Number Of Garage Remotes: 1
Features
- Levels: Two
Lot
- Size: 0.25 Acres
- Dimensions: 65 x 165
- Features: Level
Details
- Parcel number: N1813B19
- Other equipment: Radon Mitigation System
Construction
Type & style
- Home type: SingleFamily
- Property subtype: Single Family Residence, Residential
Materials
- Frame, Steel Siding
- Foundation: Block
- Roof: Shingle
Condition
- New construction: No
- Year built: 1965
Utilities & green energy
- Sewer: Public Sewer
- Water: Public
Community & neighborhood
Location
- Region: Davenport
- Subdivision: Peeter
Other
Other facts
- Road surface type: Paved
Price history
| Date | Event | Price |
|---|---|---|
| 7/12/2024 | Sold | $265,000-1.9%$151/sqft |
Source: | ||
| 6/13/2024 | Pending sale | $270,000$154/sqft |
Source: | ||
| 6/10/2024 | Listed for sale | $270,000+45.9%$154/sqft |
Source: | ||
| 4/15/2019 | Sold | $185,000+0.1%$105/sqft |
Source: | ||
| 3/16/2019 | Pending sale | $184,900+15.6%$105/sqft |
Source: Realty One Group Opening Doors #4200298 Report a problem | ||
Public tax history
| Year | Property taxes | Tax assessment |
|---|---|---|
| 2024 | $3,482 -12% | $210,160 |
| 2023 | $3,956 -0.4% | $210,160 +8.3% |
| 2022 | $3,972 +5.2% | $194,090 |
Find assessor info on the county website
Neighborhood: 52807
Nearby schools
GreatSchools rating
- 4/10Eisenhower Elementary SchoolGrades: K-6Distance: 0.6 mi
- 2/10Sudlow Intermediate SchoolGrades: 7-8Distance: 1.5 mi
- 2/10Central High SchoolGrades: 9-12Distance: 2.7 mi
Schools provided by the listing agent
- Elementary: Eisenhower
- Middle: Davenport
- High: Davenport
Source: RMLS Alliance. This data may not be complete. We recommend contacting the local school district to confirm school assignments for this home.

Get pre-qualified for a loan
At Zillow Home Loans, we can pre-qualify you in as little as 5 minutes with no impact to your credit score.An equal housing lender. NMLS #10287.

