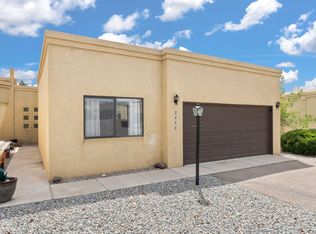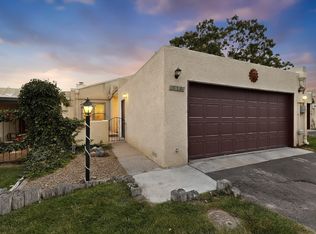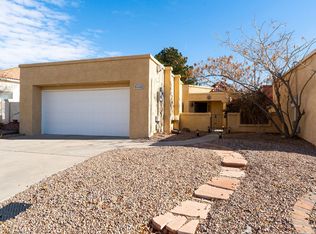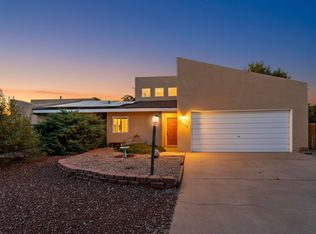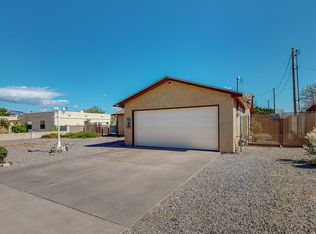HUGE PRICE REDUCTION! Welcome to this charming 2-bedroom, 2-bath home in the desirable 55+ community of The Esplanade. The kitchen features a stainless steel appliance package, quartz countertops, and ample cabinetry. The living room offers a cozy gas fireplace and opens to a versatile enclosed patio/bonus room that is fully heated for year-round enjoyment. The spacious primary suite provides comfort and convenience. Updates include a 2019 water heater and energy-efficient MasterCool evaporative cooling. With modern finishes, a warm layout, and a wonderful community setting, this home is move-in ready and designed for relaxed living.
Pending
Price cut: $15K (11/21)
$290,000
3404 Esplanade Pl SE, Rio Rancho, NM 87124
2beds
1,616sqft
Est.:
Townhouse
Built in 2001
3,049.2 Square Feet Lot
$285,600 Zestimate®
$179/sqft
$120/mo HOA
What's special
Cozy gas fireplaceModern finishesSpacious primary suiteQuartz countertopsWarm layoutStainless steel appliance packageAmple cabinetry
- 148 days |
- 54 |
- 0 |
Zillow last checked: 8 hours ago
Listing updated: January 04, 2026 at 12:21pm
Listed by:
Abigail M Kolysko 505-816-8562,
Coldwell Banker Legacy 505-892-1000,
Team Kolysko 505-816-8562,
Coldwell Banker Legacy
Source: SWMLS,MLS#: 1089780
Facts & features
Interior
Bedrooms & bathrooms
- Bedrooms: 2
- Bathrooms: 2
- Full bathrooms: 1
- 3/4 bathrooms: 1
Primary bedroom
- Level: Main
- Area: 208
- Dimensions: 13 x 16
Kitchen
- Level: Main
- Area: 132
- Dimensions: 11 x 12
Living room
- Level: Main
- Area: 256
- Dimensions: 16 x 16
Heating
- Central, Forced Air
Cooling
- Evaporative Cooling
Appliances
- Included: Dryer, Dishwasher, Free-Standing Gas Range, Microwave, Refrigerator, Washer
- Laundry: Washer Hookup, Electric Dryer Hookup, Gas Dryer Hookup
Features
- Main Level Primary, Shower Only, Separate Shower
- Flooring: Carpet, Laminate
- Windows: Thermal Windows
- Has basement: No
- Number of fireplaces: 1
- Fireplace features: Gas Log
Interior area
- Total structure area: 1,616
- Total interior livable area: 1,616 sqft
Property
Parking
- Total spaces: 2
- Parking features: Attached, Garage
- Attached garage spaces: 2
Features
- Levels: One
- Stories: 1
- Patio & porch: Patio
- Exterior features: Patio
Lot
- Size: 3,049.2 Square Feet
Details
- Parcel number: R088490
- Zoning description: R-1
Construction
Type & style
- Home type: Townhouse
- Property subtype: Townhouse
- Attached to another structure: Yes
Materials
- Stucco
- Roof: Flat
Condition
- Resale
- New construction: No
- Year built: 2001
Utilities & green energy
- Sewer: Public Sewer
- Water: Public
- Utilities for property: Electricity Connected, Natural Gas Connected, Sewer Connected, Water Connected
Green energy
- Energy generation: None
Community & HOA
Community
- Security: Smoke Detector(s)
- Senior community: Yes
HOA
- Has HOA: Yes
- Services included: Common Areas
- HOA fee: $120 monthly
Location
- Region: Rio Rancho
Financial & listing details
- Price per square foot: $179/sqft
- Tax assessed value: $180,251
- Annual tax amount: $1,886
- Date on market: 8/15/2025
- Cumulative days on market: 203 days
- Listing terms: Cash,Conventional,FHA,VA Loan
Estimated market value
$285,600
$271,000 - $300,000
$1,952/mo
Price history
Price history
| Date | Event | Price |
|---|---|---|
| 12/7/2025 | Pending sale | $290,000$179/sqft |
Source: | ||
| 11/21/2025 | Price change | $290,000-4.9%$179/sqft |
Source: | ||
| 10/28/2025 | Price change | $305,000-3.2%$189/sqft |
Source: | ||
| 10/20/2025 | Listed for sale | $315,000$195/sqft |
Source: | ||
| 9/30/2025 | Pending sale | $315,000$195/sqft |
Source: | ||
Public tax history
Public tax history
| Year | Property taxes | Tax assessment |
|---|---|---|
| 2025 | $1,678 -11% | $60,084 +3% |
| 2024 | $1,886 +3% | $58,333 +3% |
| 2023 | $1,831 +2.3% | $56,635 +3% |
Find assessor info on the county website
BuyAbility℠ payment
Est. payment
$1,787/mo
Principal & interest
$1381
Property taxes
$184
Other costs
$222
Climate risks
Neighborhood: 87124
Nearby schools
GreatSchools rating
- 5/10Rio Rancho Elementary SchoolGrades: K-5Distance: 1.4 mi
- 7/10Rio Rancho Middle SchoolGrades: 6-8Distance: 2.8 mi
- 7/10Rio Rancho High SchoolGrades: 9-12Distance: 1.2 mi
- Loading
