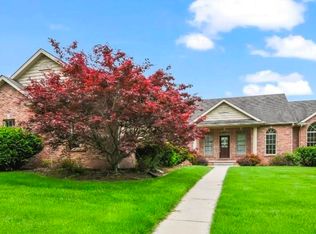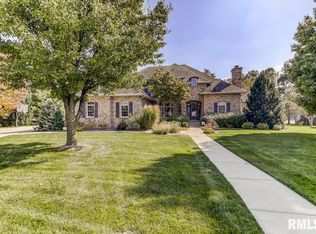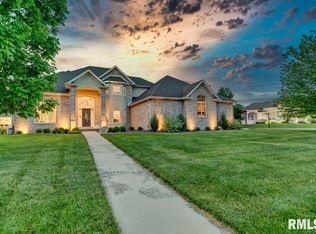Impressive curb appeal in this stately all brick home in The Reserve. This Moughan built home has over 8700 sq. ft of finished living space on 1 acre lot with in-ground pool.You will love the expansive indoor & outdoor living spaces.Impressive entry with curved staircase, refinished hardwood flooring, dream kitchen, main floor master suite, 4 bedrooms and bonus space 2nd floor.Large laundry room 2nd floor. Lower level features huge family room, bar area, exercise room, 6th bedroom, full bath, storage. Oversized 3 car garage. Patio & pool area in private backyard.
This property is off market, which means it's not currently listed for sale or rent on Zillow. This may be different from what's available on other websites or public sources.



