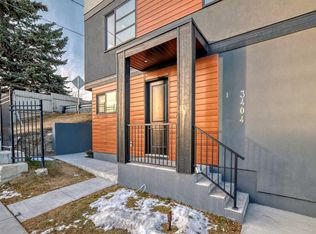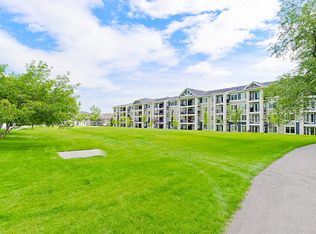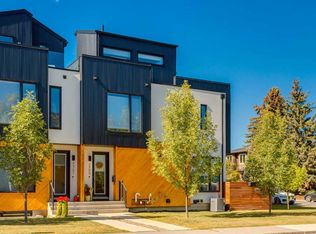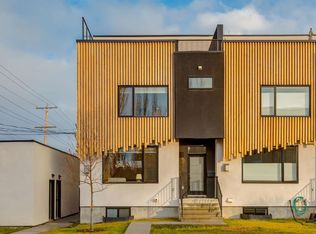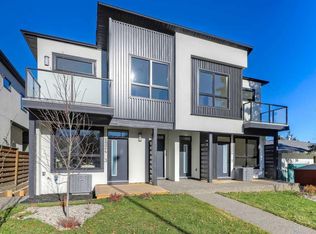3404 E 8th Ave SW #2, Calgary, AB T3C 0G7
What's special
- 179 days |
- 13 |
- 0 |
Zillow last checked: 8 hours ago
Listing updated: June 16, 2025 at 11:50am
Patricia Hussey, Associate,
Keller Williams Bold Realty
Facts & features
Interior
Bedrooms & bathrooms
- Bedrooms: 3
- Bathrooms: 3
- Full bathrooms: 2
- 1/2 bathrooms: 1
Other
- Level: Second
- Dimensions: 14`1" x 11`5"
Bedroom
- Level: Second
- Dimensions: 10`0" x 14`1"
Bedroom
- Level: Lower
- Dimensions: 9`5" x 8`4"
Other
- Level: Second
- Dimensions: 6`3" x 8`1"
Other
- Level: Main
- Dimensions: 2`9" x 6`11"
Other
- Level: Main
- Dimensions: 6`3" x 12`1"
Other
- Level: Main
- Dimensions: 3`7" x 14`7"
Other
- Level: Third
- Dimensions: 14`0" x 30`5"
Dining room
- Level: Main
- Dimensions: 10`5" x 10`3"
Other
- Level: Lower
- Dimensions: 14`0" x 4`2"
Other
- Level: Lower
- Dimensions: 5`10" x 5`6"
Other
- Level: Main
- Dimensions: 15`2" x 10`10"
Laundry
- Level: Second
- Dimensions: 3`6" x 3`2"
Living room
- Level: Main
- Dimensions: 14`0" x 15`7"
Walk in closet
- Level: Lower
- Dimensions: 4`3" x 5`0"
Heating
- Forced Air
Cooling
- None
Appliances
- Included: Built-In Gas Range, Built-In Oven, Built-In Refrigerator, Dishwasher, Garage Control(s), Microwave, Washer/Dryer Stacked
- Laundry: Laundry Room, Upper Level
Features
- Built-in Features, Closet Organizers, Kitchen Island, No Animal Home, No Smoking Home, Quartz Counters, Walk-In Closet(s)
- Flooring: Carpet, Laminate
- Basement: None
- Number of fireplaces: 1
- Fireplace features: Electric
- Common walls with other units/homes: 2+ Common Walls,No One Above,No One Below
Interior area
- Total interior livable area: 1,661 sqft
Property
Parking
- Total spaces: 1
- Parking features: Off Street, Single Garage Attached, Attached Garage
- Attached garage spaces: 1
Features
- Levels: Three Or More,3 (or more) Storey
- Stories: 1
- Patio & porch: Balcony(s), Rooftop Patio
- Exterior features: Balcony, BBQ gas line
- Fencing: None
Lot
- Features: Landscaped, Low Maintenance Landscape, Rectangular Lot
Details
- Parcel number: 101360537
- Zoning: TBV
Construction
Type & style
- Home type: Townhouse
- Property subtype: Townhouse
Materials
- Aluminum Siding, Cement Fiber Board, Wood Siding
- Foundation: Concrete Perimeter
- Roof: Flat Torch Membrane
Condition
- New construction: Yes
- Year built: 2024
Details
- Builder name: Cru Developments
Community & HOA
Community
- Features: Golf, Park, Playground, Street Lights
- Subdivision: Spruce Cliff
HOA
- Has HOA: Yes
- Amenities included: None
- Services included: Insurance, Professional Management, Reserve Fund Contributions
- HOA fee: C$240 monthly
Location
- Region: Calgary
Financial & listing details
- Price per square foot: C$481/sqft
- Date on market: 6/15/2025
- Inclusions: n/a
(587) 664-1439
By pressing Contact Agent, you agree that the real estate professional identified above may call/text you about your search, which may involve use of automated means and pre-recorded/artificial voices. You don't need to consent as a condition of buying any property, goods, or services. Message/data rates may apply. You also agree to our Terms of Use. Zillow does not endorse any real estate professionals. We may share information about your recent and future site activity with your agent to help them understand what you're looking for in a home.
Price history
Price history
Price history is unavailable.
Public tax history
Public tax history
Tax history is unavailable.Climate risks
Neighborhood: Spruce Cliff
Nearby schools
GreatSchools rating
No schools nearby
We couldn't find any schools near this home.
- Loading
